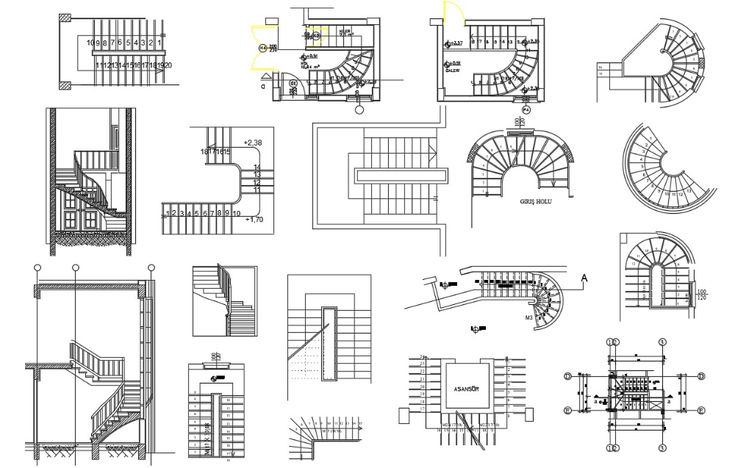Staircases are not merely functional elements within a structure; they are architectural features that can greatly impact the aesthetics and functionality of a space. The construction of stairs varies based on factors such as available space, design preferences, and safety requirements. In this article, we’ll delve into the diverse world of stair construction, exploring different types and their unique characteristics.
Straight Stairs:
Straight stairs are the most common and straightforward type of stair construction. They ascend in a straight line, making them simple to design and build. Straight stairs are practical for spaces with limited room and commonly found in residential and commercial settings.
L-Shaped Stairs:
L-shaped stairs take a turn at a landing, forming an L configuration. This design is advantageous in maximizing space and is often use in homes with limited floor area. The landing provides a natural break between flights and can positioned to fit the layout of the building.
U-Shaped Stairs:
U-shaped stairs consist of two parallel flights joined by a landing at the bottom, forming a U configuration. This design is suitable for larger spaces and allows for a smoother transition between floors. U-shaped stairs often chosen for grand entrances in commercial buildings or expansive residential settings.
Winder Stairs:
Winder stairs are a space-saving solution that eliminates the need for a landing. Instead, the steps gradually turn, forming a wedge shape. This design is ideal for compact spaces, providing a continuous and flowing ascent. Winder stairs commonly use in older homes with limited square footage.
Spiral Stairs:
Spiral stairs feature a central column around which the steps wind in a circular or helical pattern. This compact and visually striking design is often chosen for its aesthetic appeal. Spiral stairs are common in both interior and exterior applications, offering a unique and space-efficient solution.
Curved Stairs:
Curved stairs add an elegant touch to a space with their gracefully sweeping design. These stairs feature a continuous curve, providing a smooth transition between levels. Curved stairs often custom-designed and are popular in upscale residences, commercial buildings, and grand architectural projects.
Floating Stairs:
Floating stairs, also known as cantilevered stairs, create a visually stunning and modern aesthetic. They give the illusion of floating in mid-air, as the steps are supported by hidden structural elements. Floating stairs are a popular choice for contemporary designs, adding a touch of sophistication to the space.
Quarter-Turn Stairs:
Quarter-turn stairs consist of two straight flights that change direction by 90 degrees at a landing. This design is practical for spaces with limited width, providing a convenient turn while conserving floor space. Quarter-turn stairs are commonly used in residential settings.
Half-Turn Stairs:
Half-turn stairs, also known as switchback stairs, consist of two flights that change direction by 180 degrees, forming a switchback. This design is useful for spaces with a moderate amount of room, offering a smooth transition between levels. Half-turn stairs are versatile and commonly found in homes and commercial buildings.
Continuous Stairs: Continuous stairs, also called ribbon stairs, feature a single, flowing flight without a visible support system. These stairs are a contemporary and minimalist choice, providing a seamless and visually clean look. Continuous stairs are often crafted from materials like steel, glass, or wood for a sleek appearance.
Conclusion:
The diversity in stair construction allows for an array of design possibilities, accommodating various spatial constraints and aesthetic preferences. Whether you opt for the simplicity of straight stairs, the elegance of curved stairs, or the space-saving ingenuity of spiral stairs, each type contributes to the overall character of a structure. Understanding the different types of stair construction enables architects, designers, and homeowners to make informed decisions that align with both form and function in creating a staircase that stands as a functional and artistic focal point within a space.

