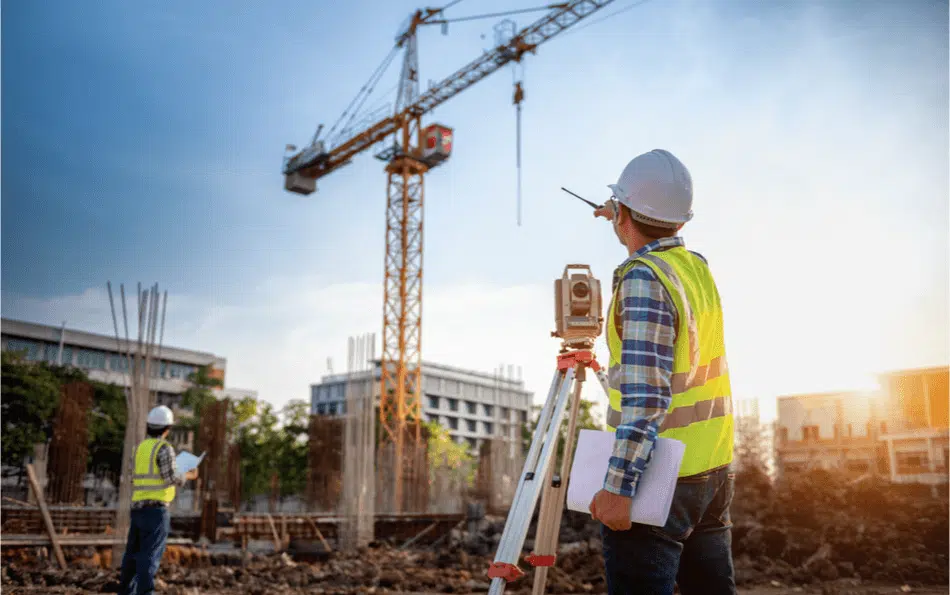Introduction:
Construction stage inspections are essential for maintaining quality, compliance, and safety throughout the building process. By following a systematic approach to inspections, potential issues can be identified early, allowing for timely resolutions and a successful construction project. This step-by-step guide will outline the key stages of construction stage inspections and provide valuable insights for effective implementation.
Inspection Planning and Preparation
Develop a comprehensive inspection plan that outlines the specific checkpoints, frequency, and responsibilities for each stage of the construction process.
Familiarize yourself with the project’s architectural plans, engineering specifications, and applicable building codes and regulations.
Identify the qualified inspectors or inspection teams who will be responsible for conducting inspections at various stages.
Foundation Inspection
Commence inspections at the foundation stage to assess the integrity and stability of the building’s foundation.
Verify that the excavation, footings, and reinforcement are in accordance with the approved plans and engineering requirements.
Inspect the concrete or masonry work for proper curing, reinforcement placement, and adequate waterproofing measures.
Framing Inspection
Conduct a thorough inspection of the structural framing elements, including walls, floors, and roofs.
Ensure that the framing components are correctly installed, aligned, and adequately supported.
Verify compliance with engineering specifications, including load-bearing capacities, bracing, and connections.
Mechanical, Electrical, and Plumbing (MEP) Rough-In Inspection
Inspect the rough-in installation of mechanical, electrical, and plumbing systems, including HVAC ductwork, electrical wiring, and plumbing lines.
Check for proper positioning, connections, and clearances to ensure compatibility with architectural and engineering plans.
Ensure compliance with safety standards, such as proper grounding, fire protection measures, and adequate ventilation.
Insulation and Drywall Inspection
Inspect the installation of insulation materials to ensure proper coverage, vapor barriers, and thermal efficiency.
Verify the installation of drywall or other wall finishes, ensuring proper anchoring, joint treatment, and surface quality.
Check for proper fire-rated assemblies where required and compliance with acoustic performance requirements.
Finishing and Final Inspection
Conduct a comprehensive inspection of the building’s interior and exterior finishes.
Check for proper installation of doors, windows, flooring, cabinetry, and other finishes according to architectural plans.
Verify compliance with accessibility requirements, safety features, and aesthetic standards.
Perform a final walkthrough inspection to address any remaining issues and ensure overall compliance with building codes and regulations.
Documentation and Reporting
Maintain detailed records of all inspections, including findings, observations, and corrective actions taken.
Provide clear and concise reports to project stakeholders, highlighting any non-compliant areas and recommendations for corrective measures.
Collaborate with contractors, subcontractors, and design professionals to address identified issues promptly and ensure timely resolution.
Conclusion:
Construction stage inspections are integral to achieving quality, compliance, and safety in the building process. By following this step-by-step guide and conducting inspections at each crucial stage, potential issues can be identified early, minimizing rework, delays, and costly errors. Implementing thorough inspections and maintaining open communication among project stakeholders will ultimately contribute to the successful completion of a high-quality construction project.

