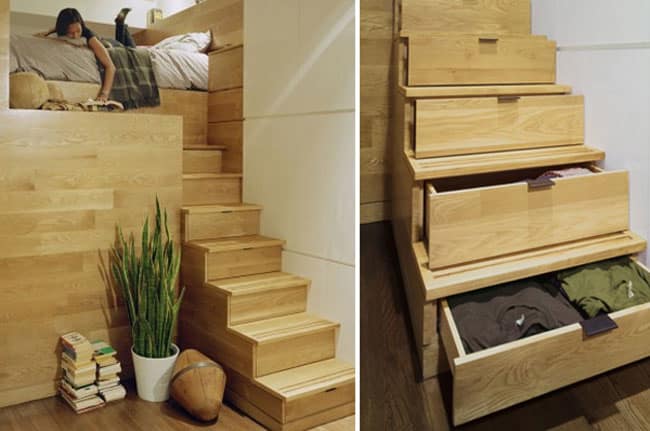In the world of tiny homes, where space is a precious commodity, every square foot must be maximized for both functionality and aesthetics. One critical element of tiny home design is the incorporation of stairs. This article explores the various considerations, design options, and creative solutions for integrating stairs into tiny homes to optimize space without compromising on style and usability.
Functional Versatility:
Stairs in tiny homes serve a dual purpose – they facilitate vertical movement between levels while also providing valuable storage space underneath. The challenge lies in designing stairs that are not only practical but also enhance the overall functionality of the compact living space.
Storage-integrated Staircases:
Many tiny home designs incorporate storage solutions within the structure of the stairs. Each step can be a pull-out drawer or a hinged door, providing concealed storage for items like shoes, clothes, or household essentials. This ingenious use of space ensures that every inch of the tiny home contributes to organizational efficiency.
Space-saving Alternatives:
For tiny homes with limited floor space, traditional stairs may not be the most efficient choice. Alternatives like space-saving spiral staircases or ladders can be considered. Spiral staircases are not only visually appealing but also occupy a smaller footprint, making them suitable for tighter spaces.
Floating Stairs and Open Design:
Creating a sense of openness is crucial in tiny home design. Floating stairs, which lack risers and appear to “float” in the air, contribute to an open and airy ambiance. The absence of risers also allows light to pass through, preventing the stairs from visually dividing the space.
Multi-functional Furniture:
Some tiny homes take a multifunctional approach to stairs by integrating them with furniture. Stairs can designed as storage cabinets, seating areas, or even workspaces. This dual-purpose design maximizes the utility of each step, ensuring that every element serves a practical function.
Customization for Comfort:
Given the limited dimensions of tiny homes, stairs must be customized to ensure comfort and ease of use. The height, depth, and angle of each step should be carefully considered to create a staircase that feels natural to navigate. Customization also allows for the incorporation of handrails for safety without sacrificing style.
Design Aesthetics:
While functionality is paramount in tiny home design, aesthetics should not be overlooked. The design of the stairs can contribute to the overall visual appeal of the space. Whether it’s choosing sleek and modern materials or embracing a rustic, reclaimed wood look, the stairs can be a focal point in the tiny home’s design.
Compliance with Building Codes:
When designing stairs for a tiny home, it is essential to consider local building codes and safety regulations. Even in compact spaces, stairs must meet specific standards to ensure the well-being of the occupants. This may involve consulting with a professional designer or architect to ensure compliance.
Conclusion:
Tiny homes exemplify the ingenuity required to make the most of limited space, and the design of stairs is a crucial aspect of this creative process. From storage-integrated staircases to space-saving alternatives and customized designs, the options are diverse. As the popularity of tiny living continues to grow, the innovation in tiny home stairs design showcases the boundless creativity within the realm of compact, functional, and aesthetically pleasing living spaces.

