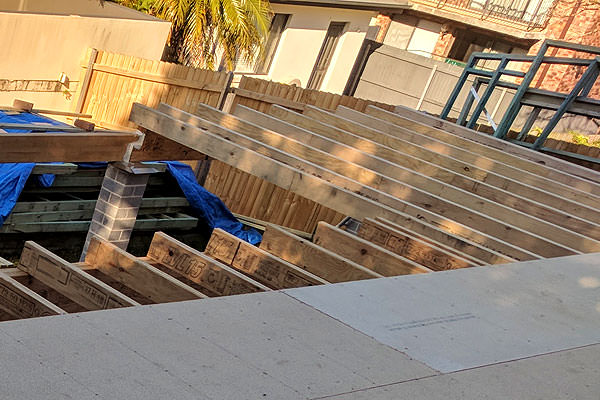When it comes to constructing a solid and reliable foundation for a building or structure, bearers and joists play a vital role. These components provide essential support, stability, and load-bearing capabilities. In this blog post, we will delve into the details of bearers and joists construction, exploring their purpose, materials, installation process, and key considerations. So, let’s get started!
Understanding Bearers and Joists:
Bearers and joists are structural elements that form the framework of a floor system. They work together to distribute the weight and loads of the building across the foundation, ensuring stability and preventing sagging or structural failure. Bearers are horizontal beams that rest directly on the foundation, while joists are smaller beams that connect to the bearers and support the floorboards or decking.
Answering Important Questions:
What are the different materials used for bearers and joists?
Bearers and joists can be constructed using various materials such as timber, steel, and engineered wood products. Timber is a popular choice due to its strength, availability, and ease of installation. Steel bearers and joists offer superior load-bearing capabilities and are often used in commercial or heavy-duty applications. Engineered wood products, such as laminated veneer lumber (LVL), provide a cost-effective and sustainable alternative.
How are bearers and joists installed?
The installation process for bearers and joists involves the following steps:
Site preparation: Clear the construction area and ensure it is level and free from obstructions.
Foundation preparation: Construct the foundation, typically made of concrete, to provide a stable base for the bearers.
Bearer installation: Place the bearers horizontally on the foundation, ensuring they are level and properly aligned.
Joist installation: Attach the joists perpendicularly to the bearers, evenly spacing them to support the flooring system.
Fixing and securing: Use appropriate fixings, such as nails, screws, or joist hangers, to secure the joists to the bearers.
What are the key considerations when designing a bearers and joists system?
To ensure a successful bearers and joists construction, the following considerations are crucial:
Load requirements: Determine the anticipated loads that the floor system will need to support, including the weight of occupants, furniture, and equipment.
Span and spacing: Calculate the appropriate spacing and span of the bearers and joists based on the load requirements and the chosen materials.
Moisture protection: Implement effective moisture barriers, ventilation, and drainage systems to prevent moisture-related issues such as rot or decay.
Compliance with regulations: Adhere to local building codes and regulations governing floor systems to ensure safety and structural integrity.
Conclusion:
Bearers and joists are integral components of any construction project, providing the necessary support and stability for a durable floor system. Understanding the materials, installation process, and key considerations for bearers and joists construction is essential for a successful project. By following proper guidelines and ensuring compliance with building regulations, you can create a reliable and long-lasting foundation for your building or structure.

