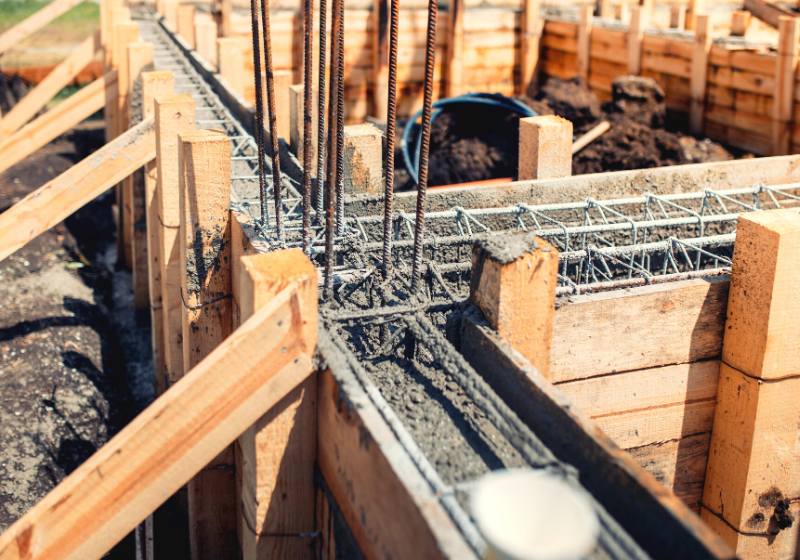Building a cabin is an exciting project that requires careful planning and execution. One of the crucial aspects of constructing a cabin is laying a strong and stable foundation. The foundation provides support and stability to the entire structure, ensuring its durability and longevity. In this step-by-step guide, we will outline the process of building a cabin foundation.
Determine the Location:
The first step is to select the location for your cabin and ensure it meets all the necessary requirements and regulations. Consider factors such as accessibility, soil condition, drainage, and proximity to utilities.
Clear the Site:
Once you have identified the location, clear the site by removing any vegetation, rocks, or debris that may hinder the foundation construction. Level the ground using heavy equipment or hand tools to create a smooth surface.
Excavation:
Excavate the site to the required depth and dimensions for your foundation. Typically, this involves digging a trench around the perimeter of the cabin footprint and removing the soil to create a level base.
Install Footings:
Footings are concrete pads that support the weight of the cabin walls and transfer it to the ground. Determine the appropriate size and depth of the footings based on the size and load of your cabin. Pour concrete into the excavated trench, ensuring it is level and smooth. Use reinforcing steel bars (rebar) to strengthen the footings if necessary.
Construct Stem Walls:
Stem walls are vertical concrete walls that connect the footings to the cabin’s floor structure. They provide additional support and prevent moisture from entering the cabin. Use wooden or metal forms to shape the stem walls and pour concrete into the forms. Make sure the walls are plumb and level as you build them.
Add Drainage:
Proper drainage is essential to prevent water accumulation around the foundation, which can cause damage over time. Install a perforated pipe along the exterior of the stem walls and cover it with gravel. This helps to divert water away from the foundation.
Curing:
After pouring the concrete, allow sufficient time for it to cure and gain strength. Follow the manufacturer’s guidelines for curing time, which typically involves keeping the concrete moist and protected from extreme temperature changes.
Waterproofing:
To protect your cabin from moisture, apply a waterproofing membrane or coating to the exterior of the foundation walls. This helps to prevent water infiltration, which can lead to structural damage and mold growth.
Insulation:
Depending on your climate and cabin design, consider insulating the foundation walls to improve energy efficiency. Install rigid foam insulation boards against the interior side of the stem walls before finishing the interior of the cabin.
Backfilling:
Once the foundation is cured and waterproofed, backfill the excavated soil against the stem walls. Compact the soil in layers to ensure stability and prevent settling. Grade the surrounding ground away from the cabin to facilitate proper drainage. Building a cabin
Utilities and Services:
If your cabin requires utility connections such as electricity, plumbing, or gas, this is the time to install them. Coordinate with the respective service providers to ensure proper installation and connection.
Final Checks:
Before proceeding with the cabin construction, perform a thorough inspection of the foundation. Ensure that it is level, structurally sound, and meets all relevant building codes and regulations.
By following these steps, you can lay a strong and reliable foundation for your cabin. Remember to consult with professionals, such as architects and engineers, if you are unsure about any aspect of the construction process. A well-built foundation will provide a solid base for your cabin and contribute to its overall durability and stability for years to come.

