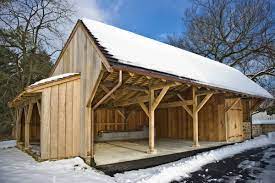Introduction
A timber frame shed is an excellent addition to any property, offering functional storage space and a charming aesthetic. Built with traditional joinery techniques, this type of shed provides strength, durability, and a timeless appeal. In this comprehensive guide, we will explore step-by-step how to construct a timber frame shed, ensuring a sturdy and visually pleasing structure that meets your storage needs.
Step 1: Design and Planning
Before embarking on the construction of a timber frame shed, careful design and planning are essential. Consider the purpose of the shed and the items you intend to store. Assess the available space on your property and determine the ideal shed size and layout. Sketch out a blueprint of the shed, including the dimensions, door and window placements, and internal organization. Ensure compliance with local building codes and obtain any necessary permits before proceeding.
Step 2: Selecting Timber
The choice of timber plays a vital role in the construction of a timber frame shed. Opt for high-quality, rot-resistant wood species such as cedar, cypress, or redwood. These woods not only provide structural strength but also offer natural resistance to insects and decay. Consider the size and availability of timber in your area, as well as the visual appeal and cost-effectiveness. Take accurate measurements and acquire the necessary timber, ensuring sufficient quantities for all components of the shed.
Step 3: Prepare the Foundation
A solid and level foundation is crucial for the stability and longevity of your timber frame shed. Begin by clearing the site and ensuring a flat surface. Depending on your preferences and local regulations, you can choose to build a concrete slab, lay down pavers, or construct a traditional pier and beam foundation. Ensure proper drainage to prevent water accumulation under the shed. Take the necessary time and care to prepare a sturdy foundation that will support the weight of the shed.
Step 4: Frame Construction
The frame is the backbone of your timber frame shed. Begin by cutting and shaping the timber according to your blueprint. Traditional joinery techniques such as mortise and tenon or dovetail joints are commonly used in timber frame construction. These methods create strong connections between the beams and posts, ensuring stability and structural integrity. Assemble the frame components on the foundation, using clamps and braces to hold them in place. Double-check for accuracy and make any necessary adjustments before permanently securing the joints.
Step 5: Roof Installation
Installing a sturdy and weather-resistant roof is essential to protect the contents of your timber frame shed. Start by attaching the roof beams to the top of the shed frame. Depending on your design, you can choose to install a traditional gable roof, a shed roof, or a hipped roof. Ensure proper slope for water runoff and consider adding overhangs to provide additional protection from the elements. Install roof sheathing, followed by roofing materials such as shingles, metal sheets, or cedar shakes. Seal all joints and edges to prevent water leakage.
Step 6: Wall Construction and Cladding
Construct the walls of your timber frame shed by attaching vertical timber studs to the frame. Leave openings for doors and windows as per your design. Install insulation if desired to regulate temperature and improve energy efficiency. Once the walls are framed, it’s time to add the cladding. Choose from a variety of options such as wooden siding, plywood panels, or weather-resistant composite materials. Secure the cladding to the frame, ensuring proper overlap and sealing any gaps to protect against moisture.
Step 7: Door, Window, and Finishing Touches
Install doors and windows according to your shed design and functional needs. Consider durable and weather-resistant options that provide both security and aesthetics. Add appropriate hardware, such as hinges, handles, and locks, to ensure smooth operation and protection. Apply a weather-resistant finish to the exterior of the shed to enhance its durability and appearance. Consider staining or painting the timber to match your desired aesthetic. Finally, add any additional features or accessories, such as shelving, hooks, or storage racks, to optimize the functionality of your timber frame shed.
Conclusion
Constructing a timber frame shed requires careful planning, attention to detail, and skilled craftsmanship. By following the step-by-step guidelines in this comprehensive guide, you can build a sturdy and visually appealing structure that serves your storage needs. Remember to carefully design and plan the shed, select high-quality timber, prepare a solid foundation, construct the frame with traditional joinery techniques, install a weather-resistant roof and wall cladding, and add doors, windows, and finishing touches. With patience and dedication, you will be rewarded with a beautiful and functional timber frame shed that enhances the functionality and aesthetics of your property.

