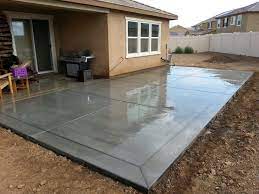The construction of a garage involves careful planning and attention to detail, with the foundation being a critical component for long-term stability and functionality. The garage slab, or the concrete foundation upon which the structure rests, plays a pivotal role in supporting the weight of vehicles, tools, and other stored items. This article explores the essential elements and considerations involved in creating a robust garage slab.
Site Preparation:
Before pouring the garage slab, thorough site preparation is crucial. The ground must be excavated to the appropriate depth, removing any organic materials and debris. Proper grading and compaction ensure a stable base for the concrete, preventing settling or cracking over time.
Subgrade Preparation:
The subgrade, or the soil beneath the garage slab, requires careful attention. Compacting the subgrade helps prevent settling and ensures uniform support for the concrete. Additionally, a vapor barrier may be installed to mitigate moisture issues, preventing the upward movement of water into the concrete.
Formwork and Reinforcement:
Formwork, or molds, is constructed to define the shape and dimensions of the garage slab. Reinforcement, often in the form of steel mesh or rebar, is then placed within the formwork to enhance the slab’s tensile strength. The combination of formwork and reinforcement is crucial for preventing cracks and ensuring the overall stability of the concrete.
Concrete Mix Design:
The selection of an appropriate concrete mix is a key factor in garage slabs construction. The mix design takes into account factors such as the local climate, load-bearing requirements, and desired finish. Properly proportioned concrete with the right mix of aggregates, cement, and water contributes to the strength and durability of the garage slab.
Control Joints:
Control joints, or saw cuts, are strategically placed in the concrete to control and minimize cracking. These joints allow the concrete to expand and contract without causing unsightly or structurally compromising cracks. Proper spacing and depth of control joints are essential considerations in garage slabs design.
Curing Process:
The curing process is critical to the long-term strength of the garage slab. Adequate moisture and temperature control during the curing period allows the concrete to achieve its full strength and durability potential. Various curing methods, such as wet curing or curing compounds, may be employed depending on the project requirements.
Slope and Drainage:
Proper slope and drainage are essential aspects of garage slab design. The slab should be sloped away from the garage doors to ensure rainwater and other liquids drain away from the structure. This prevents water accumulation, which could lead to erosion and structural issues over time.
Finishing Touches:
Once the concrete has cured, finishing touches can be applied to the garage slab. This may include surface treatments such as sealing to enhance durability and resist stains. Texture and color options are also available to customize the appearance of the garage slab.
Conclusion:
Constructing a reliable garage slab requires careful planning, attention to detail, and adherence to best practices in concrete construction. A well-designed and properly executed garage slabs not only provides a solid foundation for the structure but also ensures the safety and longevity of the entire garage. By considering factors such as site preparation, formwork, reinforcement, concrete mix design, control joints, curing, slope, and drainage, builders can create garage slabs that stands the test of time, supporting the functional and aesthetic requirements of the garage space.

