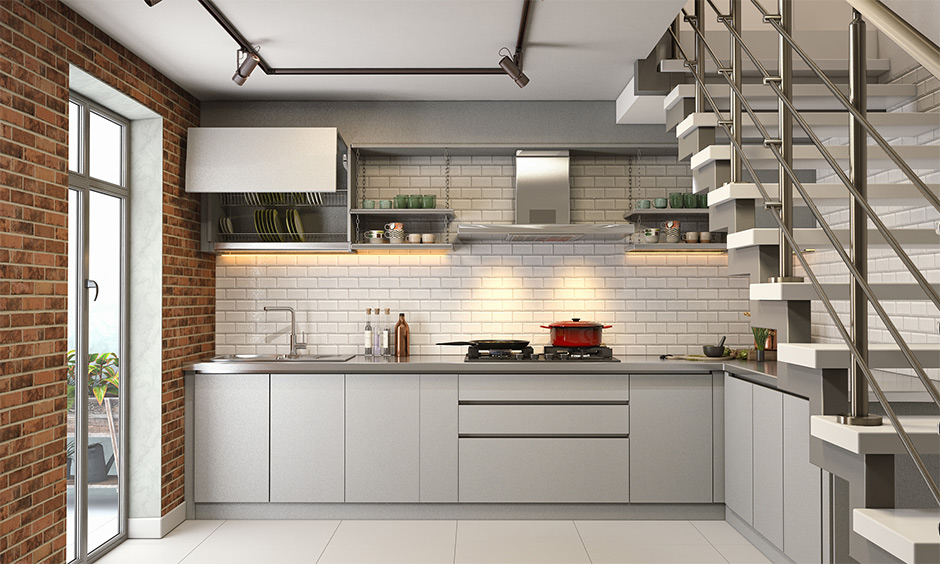In the realm of interior design, every home presents a unique canvas for innovative solutions. One such opportunity lies in transforming the often-overlooked space under the stairs into a fully functional and stylish kitchen. This article explores the exciting possibilities of creating a kitchen under the stairs, demonstrating how this unconventional space can be optimized to serve as a culinary hub without compromising on aesthetics.
Space Optimization:
Designing a kitchen under the stairs involves a creative approach to space optimization. Custom-built cabinets and storage solutions can be tailored to fit the unique triangular or sloping shape of the space, providing a seamless and integrated appearance. Consider open shelving, pull-out drawers, and built-in appliances to make the most of every nook and cranny, ensuring that every inch is used efficiently.
Smart Layout Planning:
Efficient use of space is crucial when planning the layout of a kitchen under the stairs. Opt for compact and space-saving appliances such as slimline refrigerators, smaller stoves, and built-in microwaves. Utilize the vertical space with tall cabinets and shelves, and consider installing a fold-down or pull-out dining table for added functionality. Carefully plan the placement of appliances, ensuring a smooth workflow that makes the most of the available space.
Lighting and Ventilation:
Ample lighting is essential in any kitchen, and this holds true for an under-stairs kitchen as well. Natural light can maximized by incorporating well-placed windows or skylights, while artificial lighting, such as pendant lights and under-cabinet LEDs, can illuminate the workspace efficiently. Adequate ventilation is also crucial, and solutions like a range hood or a well-placed exhaust fan can help maintain a comfortable cooking environment.
Color and Design:
Choosing the right color palette and design elements is key to creating an inviting and visually appealing kitchen. Light colors can help make the space feel more open and airy, while clever design choices such as reflective surfaces. Glass cabinets, and mirrored backsplashes can enhance the sense of space. Consider adding pops of color through accessories and kitchenware to inject personality into the design.
Multi-Functional Features:
To make the most of the limited space, consider incorporating multi-functional features into the kitchen design. A kitchen island with built-in storage or a breakfast bar that doubles as a workspace can serve multiple purposes. Fold-down tables, pull-out cutting boards, and hidden compartments can add versatility to the kitchen, allowing it to adapt to various needs.
Customized Cabinetry:
Tailoring cabinetry to fit the unique contours of the under-stair space is crucial in achieving a polished and seamless look. Consider custom cabinets with pull-out trays, rotating shelves, and corner solutions to maximize storage capacity. The use of handle-less cabinets or integrated handles can contribute to a sleek and modern aesthetic.
Practical Considerations:
Before embarking on the project, it’s essential to address practical considerations. Check local building codes and regulations to ensure that the kitchen design complies with safety standards. Consult with a professional contractor or kitchen designer to address any structural or plumbing challenges that may arise in the process. Taking these steps ensures that the kitchen under the stairs is not only visually appealing but also functional and safe.
Conclusion:
Designing a kitchen under the stairs is a testament to the endless possibilities of creative home solutions. By optimizing space, planning a smart layout, and incorporating thoughtful design elements. You can transform this unconventional space into a culinary haven. Embrace the challenge of reimagining the under-stairs area, and let your culinary creativity shine in a kitchen that defies expectations and maximizes the potential of your living space.

