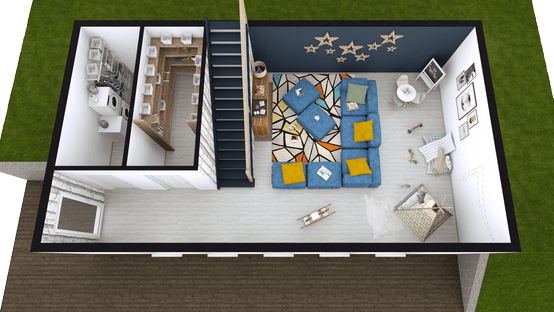Basements offer valuable additional space in homes, often serving as entertainment areas, home offices, or even guest suites. When designing a basement floor plan, the placement of the stairs is a crucial consideration. Placing the stairs in the middle of the basement layout can optimize space utilization and traffic flow. In this article, we’ll explore the benefits of central stairs in basement floor plans and provide tips for designing efficient layouts.
Space Optimization
Placing the stairs in the middle of the basement floor plan allows for efficient use of available space. By centralizing the staircase, you can maximize the usable area around it, creating a more functional layout. This configuration also facilitates easier access to different areas of the basement, eliminating dead-end spaces and optimizing traffic flow.
Enhanced Traffic Flow
Central stairs promote smoother traffic flow throughout the basement. With the staircase positioned centrally, it becomes a natural focal point, guiding movement between different areas seamlessly. This layout minimizes congestion and improves accessibility, enhancing the overall usability and comfort of the space.
Versatile Design Options
Designing a basement floor plan with central stairs opens up a myriad of design possibilities. You can create distinct zones for various activities, such as entertainment, work, or relaxation, while maintaining a cohesive layout. The centralized staircase serves as a connecting element, allowing for a flexible arrangement of rooms and functional areas.
Natural Light Integration
Strategically positioning the stairs in the middle of the basement layout can facilitate the integration of natural light. Consider incorporating windows or skylights around the staircase area to bring in sunlight and create a brighter, more inviting environment. Natural light not only enhances aesthetics but also contributes to a more comfortable and enjoyable space.
Privacy and Noise Control
Central stairs in basement floor plans can help improve privacy and noise control. By separating different areas of the basement from the staircase, you can create distinct zones that offer privacy for various activities. Additionally, the staircase can act as a buffer, reducing sound transmission between different levels of the home.
Structural Considerations
When designing a basement floor plan with central stairs, it’s essential to consider structural requirements. Ensure that the chosen staircase design complies with building codes and regulations. Consult with a structural engineer or architect to assess load-bearing requirements and determine the most suitable placement for the stairs within the basement space.
Design Tips for Central Stairs
- Choose a staircase design that complements the overall aesthetic of the basement. Options include straight, L-shaped, U-shaped, or spiral staircases, depending on available space and design preferences.
- Opt for an open riser or glass railing design to maintain an open and airy feel in the basement.
- Consider incorporating storage solutions, such as built-in shelves or closets, under the stairs to maximize space utilization.
- Pay attention to lighting design around the staircase area to ensure adequate illumination and enhance visual appeal.
Conclusion
Designing a basement floor plan with central stairs offers numerous benefits, including space optimization, enhanced traffic flow, and versatile design options. By strategically positioning the staircase in the middle of the layout, homeowners can create a functional and aesthetically pleasing space that meets their specific needs and preferences. With careful planning and attention to detail, a basement with central stairs can become a valuable and inviting extension of the home.

