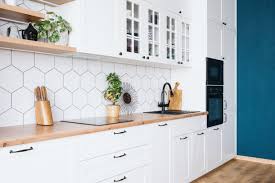The kitchen, often considered the heart of the home, is a space where functionality and aesthetics harmonize. Amidst the myriad design considerations, the space between kitchen counters and upper cabinets stands as a crucial element, impacting both the visual appeal and practicality of the culinary haven. In this exploration, we delve into the art and function of the gap, shedding light on how this seemingly minor detail can significantly influence the overall design and efficiency of a kitchen.
Balancing Aesthetics and Functionality:
The space between kitchen counters and upper cabinets is a multifaceted aspect of kitchen design. Striking the right balance between aesthetics and functionality is paramount. Too little space can create a cramped appearance, while too much may compromise the efficiency of reaching for commonly used items. Finding the sweet spot is essential for achieving a kitchen that is both visually pleasing and highly functional.
Visual Impact:
The gap between the kitchen counter and upper cabinets serves as a visual break in the kitchen’s design. Designers often refer to this space as the “backsplash zone,” as it provides an opportunity to introduce decorative elements or materials that enhance the overall aesthetic. From classic tile designs to modern, sleek surfaces, the backsplash zone can be a canvas for creative expression, contributing to the kitchen’s style and personality.
Functional Considerations:
While aesthetics are crucial, the practical aspects of the space between the counter and upper cabinets are equally important. The distance should facilitate easy access to frequently used items, minimizing the need for excessive reaching or stretching. This consideration becomes especially significant in kitchens where efficiency and workflow are top priorities. Striking the right balance ensures that the kitchen not only looks good but also functions seamlessly.
Customization and Personalization:
The space between the kitchen counter and upper cabinets offers a prime opportunity for customization and personalization. Homeowners can tailor this area to suit their unique needs and preferences. Floating shelves, for example, can replace traditional upper cabinets, creating an open and airy feel. Alternatively, installing under-cabinet lighting can add both functionality and ambiance to the space. The flexibility to personalize this zone allows homeowners to create a kitchen that aligns perfectly with their lifestyle.
Storage Solutions:
Maximizing storage is a perpetual concern in kitchens, and the gap between counters and upper cabinets can be strategically utilized for this purpose. Customized shelving or cabinets that reach the ceiling make efficient use of vertical space, providing additional storage for less frequently used items or decorative pieces. This approach not only enhances functionality but also contributes to an organized and clutter-free kitchen.
Technological Integration:
With the rise of smart kitchens, the space between counters and upper cabinets has become an area for technological integration. Concealed outlets, USB ports, or even integrated charging stations can be seamlessly incorporated into this zone, catering to the increasing demand for tech-friendly kitchen spaces. This fusion of design and technology ensures that the kitchen remains a modern and adaptable hub within the home.
Conclusion:
The space between kitchen counters and upper cabinets may seem like a small detail, but its impact on the overall design and functionality of the kitchen is profound. Striking the right balance between aesthetics and practicality, customization and personalization, storage solutions, and technological integration transform this seemingly utilitarian zone into a key element of the kitchen’s personality. As homeowners continue to seek kitchens that blend style and efficiency, the artful curation of the space between counters and upper cabinets emerges as a defining feature in the evolution of modern kitchen design.

