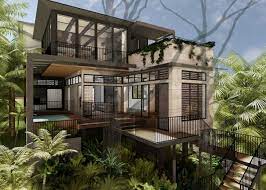Based in Brisbane, Australia, Dion Seminara Architecture is a highly acclaimed architectural firm recognized for its exceptional achievements. Founded by Dion Seminara in 1993, the company has earned a stellar reputation for its expertise in creating innovative and sustainable designs tailored to the specific needs of its clients. With a wealth of experience spanning more than 25 years, Dion Seminara Architecture has emerged as a prominent architectural firm in Australia, boasting an extensive portfolio that encompasses a diverse range of projects, from residential dwellings to expansive commercial developments.
The philosophy of Dion Seminara Architecture is to create architecture that is unique, sustainable, and tailored to the needs of each individual client. The firm is committed to creating designs that are environmentally responsible, using materials and methods that reduce the carbon footprint of their projects. Additionally, their focus lies in producing designs that not only prioritize practicality and functionality but also exhibit an aesthetic appeal and captivating visual impact.
One of the hallmarks of Dion Seminara Architecture is its ability to create designs that seamlessly blend the indoor and outdoor spaces of a home. Their architectural designs frequently integrate outdoor living areas that seamlessly blend functionality and beauty, establishing a harmonious link between the interior and exterior of the residences. Moreover, the firm’s creations commonly encompass sustainable elements like rainwater harvesting, solar power utilization, and passive solar design. These features effectively contribute to minimizing the environmental footprint of their projects.
Dion Seminara Architecture has won numerous awards for its work, including the Queensland Master Builders Association Housing and Construction Award and the Building Designers Association of Queensland Design Award. They have also been featured in numerous publications, including Home Beautiful, Australian House & Garden, and Queensland Homes.
Residential Projects:
Dion Seminara Architecture has designed a wide variety of residential projects, ranging from small renovations to large, custom-designed homes. One of their notable projects is the “Highgate Hill House,” which was a renovation of an existing Queenslander-style home in Brisbane. As part of the renovation, a new wing was added to the house, encompassing a fresh kitchen, dining room, and living area. Furthermore, the design seamlessly integrated a spacious outdoor deck area. Facilitating a smooth transition between the indoor and outdoor living spaces.
.Another notable residential project is the “Taringa House,” which was a custom-designed home for a young family. The design incorporated a range of sustainable features, including a rainwater harvesting system, solar panels, and passive solar design. The home also featured a large outdoor living area with a pool, which provides a perfect space for the family to relax and entertain.
Commercial Projects:
Dion Seminara Architecture has also designed a range of commercial projects, including retail developments, office buildings, and educational facilities. One of their notable commercial projects is the “Hamilton Harbour,” . Which is a mixed-use development located in the heart of Hamilton, Queensland. The development includes residential apartments, retail space, and a marina. And was designed to be both visually striking and environmentally sustainable.
Another notable commercial project is the “St Paul’s School Science Centre,”. Which was a custom-designed educational facility for St Paul’s School in Brisbane. The design of the building incorporated a range of sustainable features. Including a rainwater harvesting system, solar panels, and passive solar design. The building also features a large, open-plan teaching space that is designed to encourage collaboration and creativity.
Sustainable Design:
Sustainable design is a key focus for Dion Seminara Architecture. And the firm is committed to creating designs that are environmentally responsible and reduces the carbon footprint of their projects. Their designs often incorporate a range of sustainable features, including rainwater harvesting, solar power, and passive solar design.
One of the firm’s notable sustainable projects is the “Rainwater Pavilion,”. Which was a custom-designed pavilion that was built for the Brisbane Festival in 2013. The pavilion was designed to capture rainwater and use it to irrigate a nearby garden. And was constructed using sustainable materials such as recycled timber and steel. The pavilion was a great example of how sustainable design can be both functional and visually striking.
Another sustainable project by Dion Seminara Architecture is the. “Red Hill House,” which was designed to be a sustainable and energy-efficient home. The design incorporated a range of sustainable features, including solar panels, passive solar design, and a rainwater harvesting system. The home also included a large outdoor living area that was designed to be both functional and visually striking.
In addition to designing sustainable buildings. Dion Seminara Architecture is also committed to educating the public about the importance of sustainable design. The firm regularly hosts workshops and seminars to educate homeowners and builders about sustainable design principles and techniques.
Conclusion:
Dion Seminara Architecture is a leading architectural firm in Australia that is known for creating innovative and sustainable designs.The firm prioritizes the creation of designs that are meticulously customized to cater to the unique requirements of each client. Their unwavering dedication to sustainable design principles has garnered them numerous awards and accolades throughout the years.

