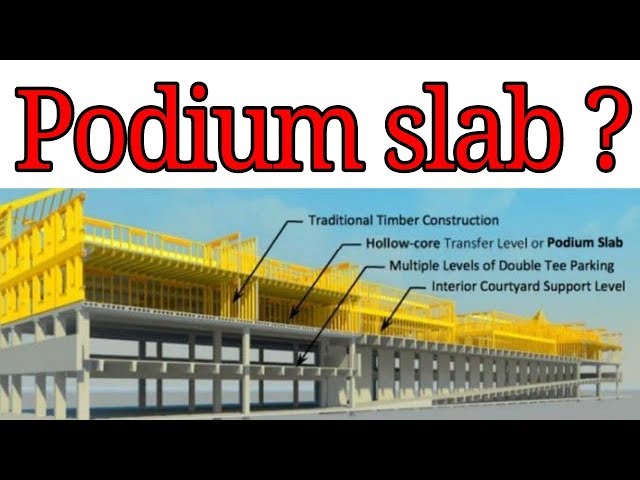In the dynamic world of architectural design and construction, podium slabs have emerged as a versatile and integral component, offering a unique blend of functionality and aesthetic appeal. Serving as a transitional element between different architectural levels, podium slabs have found widespread use in various structures, contributing to the creation of visually striking and functional spaces. This article explores the characteristics, applications, and design considerations associated with podium slabs, shedding light on their significance in contemporary architecture.
Defining Podium Slabs:
A podium slab is a horizontal structural element that acts as a base or platform supporting the upper levels of a building. Positioned above ground level but below the main tower or structure, podium slabs often serve as a transition between the building’s foundation and the elevated portions. They can encompass multiple floors and are crucial for providing additional space, structural support, and design opportunities.
Structural Design and Components:
The structural design of podium slabs is carefully planned to support the loads imposed by the structure above. Reinforced concrete is a common material choice for podium slabs, providing the necessary strength and durability. The slab may incorporate additional elements such as transfer beams or columns to distribute loads efficiently and ensure stability.
Applications in Mixed-Use Developments:
Podium slabs are prominently featured in mixed-use developments, where a single structure accommodates various functions such as retail, commercial, and residential spaces. The podium serves as a unifying element, providing a shared base while allowing for distinct architectural designs in the different sections of the building. This approach enhances the visual appeal and functionality of mixed-use developments.
Creation of Pedestrian-Friendly Environments:
Podium slabs often contribute to the creation of pedestrian-friendly environments. Ground-level spaces on and around the podium can be designed to accommodate retail spaces, walkways, and landscaped areas, fostering a vibrant and engaging atmosphere. This approach integrates the building seamlessly into the surrounding urban fabric.
Aesthetic Integration and Design Flexibility:
Architecturally, podium slab offer design flexibility and opportunities for aesthetic integration. The transition between the podium and the tower above allows architects to explore creative design elements. Such as setbacks, terraces, or distinctive façades. This not only enhances the visual appeal but also contributes to the overall identity of the building.
Parking Facilities and Accessibility:
Podium slabs are frequently utilized to house parking facilities, taking advantage of the space above ground level. This approach optimizes land use and provides convenient parking access. Additionally, the podium can include features such as ramps and elevators to ensure accessibility for both pedestrians and vehicles.
Structural Challenges and Solutions:
The design and construction of podium slab come with specific challenges, particularly when accommodating varying loads and functions. Structural engineers employ techniques such as post-tensioning, transfer structures, and careful load distribution to address these challenges and ensure the stability and integrity of the podium.
Integration of Amenities:
Podium slabs often serve as platforms for the integration of amenities, such as outdoor gardens, swimming pools, or recreational areas. By incorporating these elements into the podium design, architects enhance the overall living experience for residents while maximizing the use of available space.
Sustainability Considerations:
The sustainability of podium slab design is a growing consideration in modern architecture. Green roofs, energy-efficient landscaping, and rainwater harvesting systems can be integrated into the podium to contribute to environmental sustainability. The strategic placement of the podium slab can also optimize natural light and ventilation for the spaces below.
Future Trends and Innovations:
As architecture evolves, so too do the trends and innovations associated with podium slab design. Future developments may see increased emphasis on sustainable practices. Advanced structural materials, and the integration of smart technologies to enhance the efficiency and environmental performance of buildings featuring podium slabs.
Conclusion:
Podium slabs, with their ability to seamlessly connect different levels of a building, have become instrumental in shaping the aesthetics and functionality of contemporary architecture. From mixed-use developments to residential towers, podium slabs contribute to the creation of dynamic. Pedestrian-friendly environments that integrate seamlessly with the surrounding urban context. As architects and engineers continue to push the boundaries of design. Podium slabs stand as a testament to the fusion of structural ingenuity and artistic expression in the built environment.

