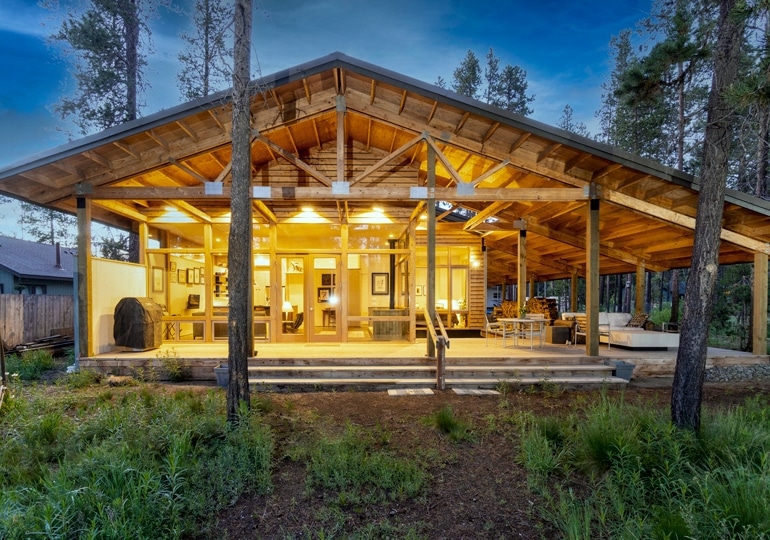Pole barn homes, once primarily associated with agricultural and industrial use, have undergone a remarkable transformation in recent years. Today, these structures have evolved into stylish and functional residential spaces that blend rustic charm with modern comfort. This article explores the unique interior design opportunities presented by pole barn homes, focusing on how homeowners and designers are embracing the open spaces and structural elements to create distinctive and inviting living environments.
Embracing the Aesthetic of Openness:
Pole barn homes are characterized by their open floor plans and soaring ceilings, often supported by exposed wooden or metal poles. This architectural feature creates a canvas for interior designers to play with, offering a sense of grandeur and openness that is unparalleled in traditional housing. The challenge lies in striking a balance between preserving the industrial charm of the pole barn structure and infusing the space with warmth and coziness.
Natural Elements and Warm Color Palettes:
Interior designers working with pole barn homes often gravitate towards natural elements to complement the exposed structural elements. Wood, in particular, becomes a central design feature, whether as exposed beams, flooring, or custom-made furniture. Warm color palettes, including earthy tones and muted shades, help create a welcoming atmosphere that enhances the rustic elegance of the space.
Strategic Zoning and Functional Spaces:
The open layout of pole barn homes allows for creative zoning and multifunctional spaces. Interior designers leverage the absence of load-bearing walls to craft distinct areas within the expansive floor plan. Living, dining, and kitchen spaces seamlessly flow into each other, fostering a sense of connectivity while preserving the distinct identity of each zone. This adaptability is especially advantageous for homeowners seeking a flexible living environment.
Creative Use of Structural Elements:
Rather than concealing the structural elements of pole barn homes. Interior designers often highlight and celebrate them as key design features. Exposed metal or wooden poles, trusses, and high ceilings become integral components of the aesthetic, contributing to an industrial-chic vibe. Designers may use innovative lighting solutions to draw attention to these elements, creating a visually striking yet functional space.
Innovative Storage Solutions:
The open nature of pole barn homes challenges designers to think creatively about storage solutions. Built-in shelving, mezzanines, and loft spaces are popular choices for maximizing vertical space. These additions not only provide practical storage but also contribute to the overall design by adding layers and visual interest to the expansive interiors.
Blending Modern Comfort with Rustic Charm:
While pole barn homes exude a rustic charm, interior designers often integrate modern amenities and comforts to meet the needs of contemporary living. State-of-the-art kitchens, luxurious bathrooms, and smart home technology seamlessly coexist with the industrial aesthetic. Creating a harmonious balance between the old and the new.
Personalization and Lifestyle Integration:
Pole barn homes offer a unique canvas for homeowners to express their individuality and lifestyle preferences. The open layout allows for easy personalization, enabling residents to adapt the space to their needs. From art studios and home offices to cozy reading nooks, the versatility of pole barn interiors invites residents to shape their living environment according to their passions and interests.
Conclusion:
Interior design in pole barn homes exemplifies the marriage of rustic charm and modern sophistication. The open layout, exposed structural elements, and creative use of space present exciting opportunities for homeowners and designers alike. As the popularity of pole barn home continues to grow, the interior design of these unique spaces serves as a testament to the timeless appeal of blending industrial aesthetics with the comforts of contemporary living.

