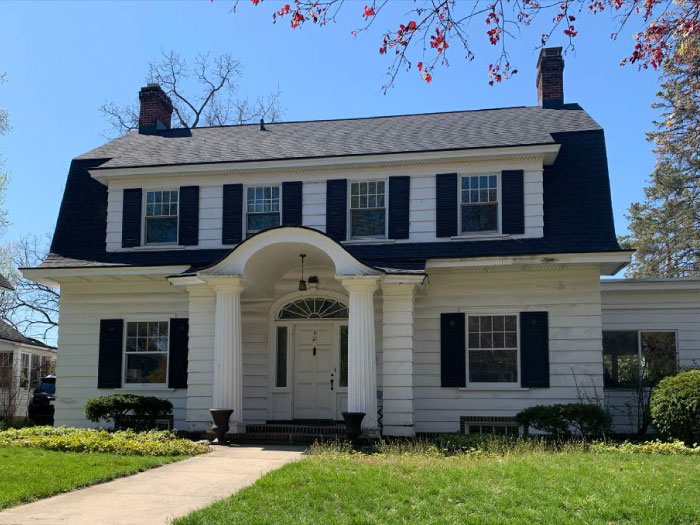Dutch Colonial houses, with their distinctive gambrel roofs and classic charm, stand as enduring symbols of architectural elegance and practical design. Originating in the early 17th century, these homes have left an indelible mark on the landscape of American architecture. In this article, we’ll delve into the characteristics that define Dutch Colonial houses and explore the enduring appeal of this unique architectural style.
Gambrel Roofs:
One of the defining features of Dutch Colonial houses is the gambrel roof, characterized by two slopes on each side, creating a distinctive barn-like appearance. The steep upper slope and the shallower lower slope not only contribute to the aesthetic appeal of the house but also maximize interior space. This unique roof design has become an iconic element of Dutch Colonial architecture, showcasing a blend of functionality and visual appeal.
Symmetry and Balance:
Dutch Colonial houses often embody a sense of symmetry and balance in their design. The central front door is typically flanked by evenly spaced windows on either side, contributing to the overall harmonious look of the façade. This architectural balance imparts a timeless and classical feel to Dutch Colonial homes, making them a popular choice for those seeking a sense of order and proportion in their living spaces.
Materials and Construction:
Traditionally, Dutch Colonial houses were constructed with locally sourced materials, reflecting the practical and resourceful nature of early American settlers. Common materials included brick, stone, or wood siding, providing durability and a sense of permanence. The sturdy construction methods employed by Dutch Colonials have contributed to the longevity of these homes, many of which still stand proudly today.
Charming Dormer Windows:
Dormer windows are another hallmark of Dutch Colonial architecture. Positioned on the sloping sides of the gambrel roof, dormers bring natural light into the upper levels of the house and add an extra layer of visual interest. The charming appearance of dormer windows enhances the overall aesthetic appeal while serving a functional purpose by providing additional headroom in the attic space.
Expansive Porches and Entryways:
Dutch Colonial houses often feature inviting and expansive porches that contribute to the overall welcoming atmosphere. These porches, sometimes covered by the overhang of the gambrel roof, provide a comfortable outdoor space for relaxation and socializing. The entryways are typically adorned with classic columns or pillars, further emphasizing the sense of grandeur and hospitality.
Adaptability and Modernization:
While Dutch Colonial houses showcase a historic charm, they are also adaptable to modern lifestyles. Many homeowners have successfully modernized these homes while preserving their unique character. Interior renovations often involve open floor plans, updated kitchens, and contemporary amenities, demonstrating the versatility of Dutch Colonial architecture in meeting the needs of today’s families.
Landscaping and Surroundings:
The landscaping surrounding Dutch Colonial house often complements the architectural style. Well-maintained gardens, pathways, and classic elements like picket fences contribute to the overall aesthetic appeal. The integration of nature with the built environment enhances the timeless elegance of Dutch Colonial homes and creates a picturesque setting.
Conclusion:
Dutch Colonial houses continue to captivate homeowners and admirers alike with their timeless elegance, practical design, and historic charm. From the iconic gambrel roofs to the symmetrical façades, these homes represent a harmonious blend of functionality and aesthetic appeal. Whether preserved in their original form or adapted to suit modern living, Dutch Colonial houses stand as enduring testaments to the rich architectural heritage of the United States.

