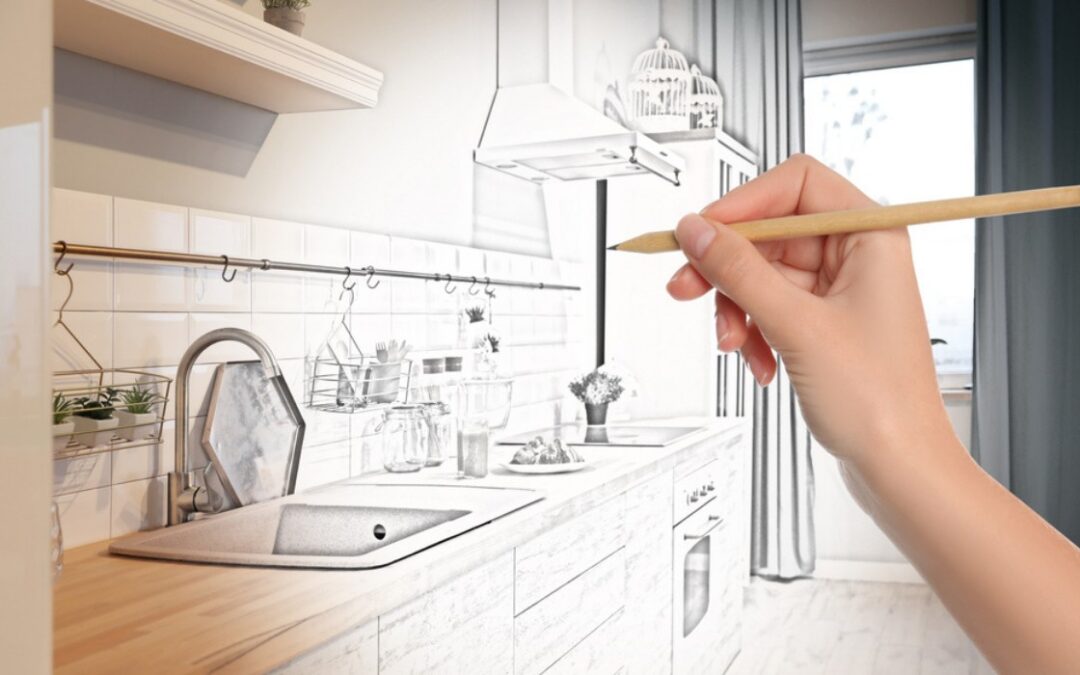Kitchens are the heart of any home, serving as spaces where families gather, meals are prepared, and memories are made. The design and layout of a kitchen play a crucial role in its functionality and aesthetics, catering to the unique needs and preferences of the homeowners. In this article, we will explore different kitchen types, each with its distinct characteristics, to help you envision and create a culinary space that complements your lifestyle.
The Classic U-Shaped Kitchen:
The U-shaped kitchen is a timeless and functional design that features cabinets and appliances along three adjacent walls, forming a U shape. This layout provides ample counter space and storage, making it ideal for homeowners who prioritize efficiency and organization. The U-shaped kitchen is versatile and can accommodate various kitchen sizes, allowing for easy workflow and accessibility.
The Efficient Galley Kitchen:
Galley kitchens are characterized by two parallel counters with a central aisle in between. This layout maximizes space in smaller kitchens and encourages a streamlined workflow. Galley kitchens are efficient for cooking and are often favored by those who appreciate a no-nonsense, functional design. To enhance the sense of openness, consider using light colors and efficient storage solutions.
The Open Concept Kitchen:
Open-concept kitchens have gained popularity for their ability to create a seamless connection between the kitchen and adjacent living or dining areas. This design often involves removing walls or barriers, allowing for a more inclusive and social environment. Open-concept kitchens are ideal for those who enjoy entertaining guests or for families who want to stay connected while engaging in different activities. Kitchen Types
The L-Shaped Kitchen:
L-shaped kitchens utilize two perpendicular walls to create an L shape, offering an efficient and open layout. This design is versatile and can be adapted to various kitchen sizes. The L-shaped configuration allows for a natural flow between different kitchen zones, making it suitable for both cooking and entertaining. It also provides flexibility for incorporating additional features such as islands or breakfast bars.
The Island-Centric Kitchen:
The island-centric kitchen revolves around a central island, which serves as a multifunctional space for cooking, dining, and socializing. This layout is perfect for larger kitchens and those who value a focal point that enhances both aesthetics and functionality. The island can house additional appliances, provide extra storage, and create a natural gathering spot for family and friends.
The Peninsula Kitchen:
Similar to an island-centric design, the peninsula kitchen features a connected countertop extending from one of the kitchen walls. The peninsula provides additional workspace and can used as a casual dining area. This design is suitable for those who desire the benefits of an island but may have space constraints or prefer a layout with a more defined boundary.
The Farmhouse or Country Kitchen:
Farmhouse or country kitchens exude warmth and charm, often featuring rustic elements and a cozy atmosphere. These kitchens typically incorporate farmhouse-style sinks, open shelving, and distressed finishes. The farmhouse kitchen design appeals to those who appreciate a more relaxed and traditional aesthetic, reminiscent of rural living.
The Modern and Minimalist Kitchen:
Modern and minimalist kitchens prioritize clean lines, sleek surfaces, and a clutter-free environment. These kitchens often feature flat-panel cabinets, minimalistic hardware, and a monochromatic color scheme. The modern design appeals to homeowners who appreciate a contemporary and uncluttered aesthetic, often with an emphasis on cutting-edge technology and high-quality materials.
The Transitional Kitchen:
Transitional kitchens strike a balance between traditional and contemporary styles, creating a harmonious blend of classic and modern elements. This design often incorporates a mix of materials, finishes, and textures, allowing homeowners to enjoy the best of both worlds. Transitional kitchens appeal to those who appreciate versatility and a timeless yet updated look. Kitchen Types
The Eclectic Kitchen:
Eclectic kitchens embrace a mix-and-match approach, incorporating diverse elements from different styles and eras. This design encourages creativity and personalization, allowing homeowners to showcase their unique tastes and preferences. Eclectic kitchens are perfect for those who enjoy expressing their individuality and curating a kitchen that is truly one-of-a-kind.
The Luxury Chef’s Kitchen:
For those passionate about cooking and entertaining, the luxury chef’s kitchen design with professional-grade appliances, ample storage, and high-end finishes. This kitchen types is spacious and often includes specialized features such as a wine fridge, double ovens, and a large, functional island. The luxury chef’s kitchen is a dream come true for culinary enthusiasts who want a space that is as practical as it is stylish.
Conclusion: Designing Your Culinary Haven
The type of kitchen you choose should reflect not only your personal style but also your lifestyle and functional preferences. Whether you opt for a classic U-shaped layout, an open concept design, or a luxurious chef’s kitchen, each type offers a unique set of advantages and possibilities. Take the time to envision your ideal culinary haven, considering the size of your space, your daily routines, and the atmosphere you want to create. With careful planning and thoughtful design choices, you can transform your kitchen into a space that perfectly suits your needs and enhances the overall enjoyment of your home.

