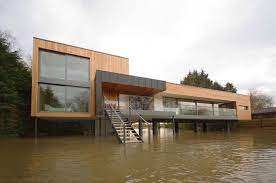Floods are one of the most devastating natural disasters that can occur. They can cause significant damage to homes and properties, leading to financial loss and displacement. Designing a flood-proof house is therefore critical in areas prone to flooding.
A flood-proof house design involves constructing a home that can withstand the impact of flooding, preventing or minimizing damage to the structure and its occupants. Here are some key elements to consider when designing a flood-proof house:
Elevation:
The elevation of the house is critical in determining how susceptible it is to flooding. The house should be built above the base flood elevation (BFE), which is the level at which floodwaters are expected to rise during a flood. The higher the elevation of the house, the less likely it is to be affected by flooding.
Foundation:
The foundation of the house is essential in flood-proof design. It should design to withstand hydrostatic pressure, which is the force exert by water against the foundation. A solid concrete foundation is the best option for flood-proofing, and it should be reinforced with steel bars for added strength.
Walls:
The walls of the house should made of materials that can withstand water damage. Concrete, brick, and stone are the best options for flood-proofing. Wood should avoid, as it is susceptible to water damage and rot.
Doors and windows:
The doors and windows of the house are vulnerable to flood damage. They should design to prevent water from entering the house. Flood-resistant doors and windows have seals that prevent water from seeping through, and they are made of materials that can withstand water pressure.
Drainage:
Proper drainage is essential for flood-proofing a house. Gutters, downspouts, and drainage systems should design to direct water away from the house. The ground around the house should slope away from the foundation to prevent water from pooling around it.
Utilities:
Electrical and plumbing systems should design to withstand flooding. Electrical outlets should elevate above the BFE, and the wiring should protect by waterproof casings. Plumbing systems should design to prevent sewage backup during flooding.
Emergency provisions:
In case of flooding, emergency provisions should be in place to ensure the safety of the occupants. This may include provisions for evacuation, emergency supplies such as food, water, and medication, and an emergency power source.
In addition to these key elements, there are several design features that can be incorporate into a flood-proof house, including:
Raised platforms:
The house can built on a raised platform, which elevates the house above the BFE. The platform can make of concrete, steel, or wood, and it should design to withstand water pressure.
Flood barriers:
Flood barriers are physical barriers that can install around the house to prevent water from entering. They can made of concrete, steel, or other materials, and they can design to be removable or permanent. Floods
Waterproofing:
The walls, floors, and ceilings of the house can waterproof to prevent water damage. This can achieve through the use of waterproof coatings or membranes.
Conclusion:
Flood-proof house design is essential in areas prone to flooding. A well-designed flood-proof house can withstand the impact of flooding, preventing or minimizing damage to the structure and its occupants. Key elements of flood-proof house design include elevation, foundation, walls, doors and windows, drainage, utilities, and emergency provisions. Design features such as raised platforms, flood barriers, and waterproofing can also incorporate into a flood-proof house design. By incorporating these elements into a flood-proof house design, homeowners can protect their homes and families from the devastating impact of floods.

