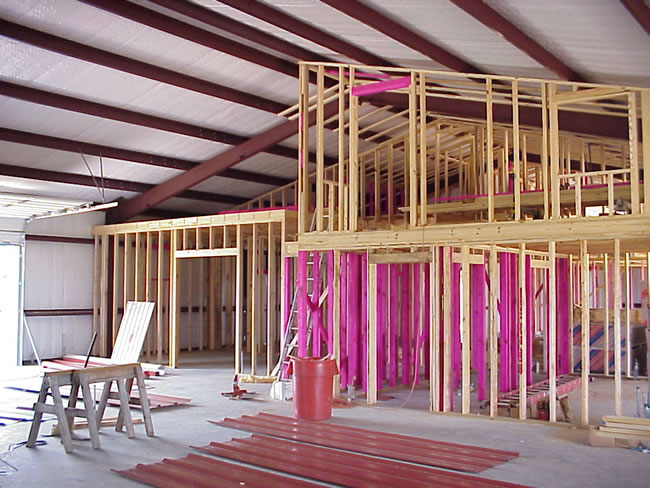Introduction: Metal buildings are renowned for their durability, versatility, and cost-effectiveness. Whether it’s for a workshop, warehouse, or even a residential space, metal buildings offer numerous advantages. When it comes to framing the interior of a metal building, there are some essential steps to ensure a successful and sturdy construction. In this guide, we will walk you through the process of framing inside a metal building and provide valuable insights to help you achieve the best results.
Understanding the Basics
Before diving into the framing process, it’s crucial to familiarize yourself with the key components and considerations. The main components of a metal building include primary and secondary framing, sheeting, and insulation.
- Primary Framing: This consists of rigid frames that provide the structural integrity of the metal building. These frames typically include columns and rafters that support the entire structure.
- Secondary Framing: These components support the sheeting and help transfer loads to the primary framing. Secondary framing includes girts (horizontal supports) and purlins (roof and wall support).
- Sheeting: Metal panels that form the exterior and interior walls and roof of the building. They play a significant role in protecting the interior from external elements.
- Insulation: To regulate the interior temperature and provide energy efficiency, it’s essential to insulate the metal building properly. Insulation also helps control condensation and minimizes noise.
Framing Process
Now, let’s delve into the steps involved in framing the interior of a metal building:
Planning and Design Before beginning any construction, meticulous planning is vital. Determine the layout of the interior space, considering factors such as the purpose of the building, necessary rooms or partitions, and any specific requirements.
Anchor the Interior Walls To create sturdy interior walls, you need to anchor them securely to the primary framing. Metal building manufacturers often provide anchor bolts or other suitable methods for this purpose. Securely anchored walls ensure stability and safety within the structure.
Install Girts and Purlins Attach horizontal girts to the sidewalls and purlins to the roof members. These secondary framing elements act as the skeleton for the interior walls and support the overall structure.
Insulation Installation After the girts and purlins are in place, it’s time to install insulation. Proper insulation is crucial for maintaining a comfortable interior environment and preventing condensation issues. There are various insulation materials available, such as fiberglass, foam board, or spray foam. Choose the one that best suits your needs and budget.
Wall and Ceiling Installation With the insulation in place, you can now proceed to install the interior walls and ceilings. You have the flexibility to use different materials for the walls, such as drywall or wood paneling, depending on your preferences and the building’s intended use.
Electrical and Plumbing Before completing the framing process, take care of any electrical and plumbing installations. Consider the placement of electrical outlets, lighting fixtures, and plumbing connections to ensure functionality and convenience.
Finishing Touches After completing the main framing and installations, add any finishing touches, such as paint, trim, or flooring. These details enhance the overall aesthetics and functionality of the interior space.
Conclusion
Framing inside a metal building requires careful planning, precision, and attention to detail. By understanding the basics of metal building components and following the framing process step by step, you can create a well-structured and inviting interior space.
Remember, each building may have unique requirements, so adapt the process to suit your specific needs. Properly framed interiors will not only ensure the structural integrity of the metal building but also create a functional and comfortable space for various purposes.

