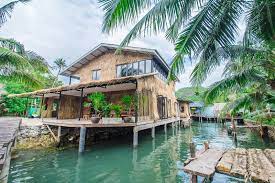A stilt house is a type of house that is built on stilts or columns above the ground. This style of house has been used in various parts of the world for centuries and is particularly popular in coastal and flood-prone areas. In this article, we will discuss the history and benefits of stilt houses, as well as their design and construction.
The history of stilt houses dates back to ancient times when people built their homes on stilts or platforms to avoid flooding, wild animals, and insects. In many cultures, such as the indigenous people of the Americas, Africa, and Asia, stilt houses were a common form of shelter. In modern times, stilt houses have become popular in coastal regions due to their ability to withstand flooding and hurricanes.
Benefits of Stilt Houses:
Protection from Flooding:
One of the primary benefits of stilt houses is their ability to protect against flooding. By elevating the house off the ground, the risk of flood damage is greatly reduced, and the home is protected from rising water levels.
Improved Air Circulation:
Stilt houses allow for better air circulation under the house, which can help to keep the interior cooler in hot climates. The space under the house can also use for storage or as a shaded outdoor living area.
Improved Views:
Stilt houses can offer improved views of the surrounding landscape, particularly in coastal areas where the house may elevate above the dunes or vegetation.
Reduced Pest Infestations:
By elevating the house off the ground, stilt houses can reduce the risk of pest infestations, such as termites and rodents.
Design and Construction of Stilt Houses:
The design and construction of stilt houses can vary widely depending on the location and purpose of the house. However, there are some common elements that are typically includ in the design of stilt houses.
Foundation:
The foundation of a stilt house is typically made up of a series of columns or piles that are driven deep into the ground. The columns can made of wood, steel, or concrete, depending on the location and the desired strength of the foundation.
Flooring:
The flooring of a stilt house is typically made of wood or other lightweight materials. The flooring is typically elevated above the ground to allow for air circulation and to protect against flooding.
Walls:
The walls of a stilt house can made of a variety of materials, including wood, concrete, or brick. The walls typically built on top of the flooring and can design to provide additional support for the structure.
Roof:
The roof of a stilt house is typically pitch to allow for rainwater runoff. The roof can made of a variety of materials, including metal, asphalt shingles, or thatch.
Access:
Access to a stilt house is typically provided by a set of stairs or a ramp that leads up to the main floor of the house. The stairs or ramp can built from a variety of materials, including wood, concrete, or steel.
Stilt House Designs:
There are many different designs for stilt houses, ranging from simple and functional to complex and ornate. Some common types of stilt houses include:
Beach Houses:
Stilt houses commonly use as beach houses, where they provide protection from flooding and offer an elevated view of the surrounding landscape. Beach houses typically design with large windows and outdoor living areas to take advantage of the views and breezes.
Fishing Camps:
Stilt houses also commonly use as fishing camps, particularly in the southern United States. Fishing camps are typically simple and functional, with open living areas and minimal furnishings.
Elevated Homes:
In flood-prone areas, stilt houses also use as elevated homes. These homes design to protect against flooding and can found in areas prone to hurricanes and tropical storms. Elevated homes can design with multiple levels and can include features such as hurricane shutters and reinforced construction materials.
Treehouses:
Stilt houses can also use as treehouses, providing an elevated living space among the trees. Treehouses can design with a variety of features, including multiple levels, rope bridges, and zip lines.
Building Codes and Regulations for Stilt Houses:
Building codes and regulations for stilts houses can vary depending on the location and the purpose of the house. In many areas, stilts houses are subject to special building codes and regulations to ensure their safety and stability.
Some common regulations for stilts houses include:
Minimum Elevation:
Many areas have a minimum elevation requirement for stilts houses to ensure that they protect against flooding.
Wind Load Requirements:
In areas prone to hurricanes and tropical storms, stilts houses may be subject to special wind load requirements to ensure their stability in high winds.
Foundation Requirements:
Stilts houses may be subject to special foundation requirements, including the use of specific materials and construction techniques to ensure their stability.
Access Requirements:
Building codes and regulations may also require specific access requirements for stilt hous, including the use of handrails and non-slip surfaces on stairs and ramps.
Conclusion:
Stilts houses have been used for centuries as a way to protect against flooding, pests, and other hazards. They offer many benefits, including improved air circulation, improved views, and reduced pest infestations. Stilt hous can be designed in a variety of styles and are subject to special building codes and regulations in many areas. By understanding the design and construction of stilts hous, homeowners can create a safe and functional living space that is protected against the elements.

