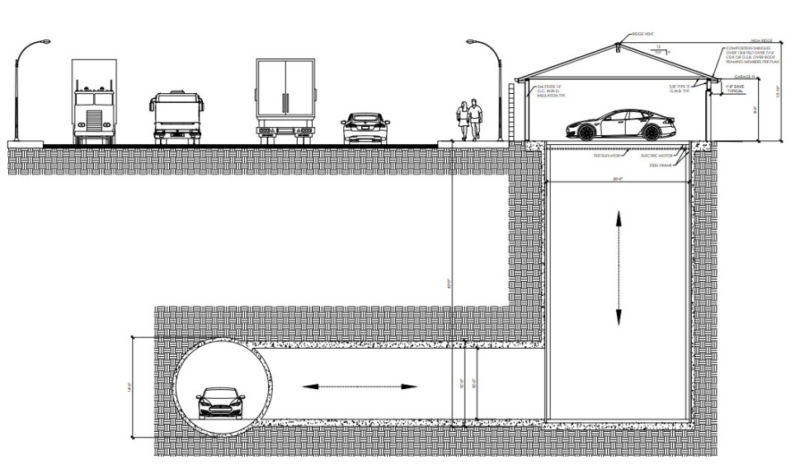Building a tunnel from a house to a garage can be a major construction project and requires careful planning and proper excavation techniques. Attention to safety. Here are the general steps to build a tunnel:
Plan the route:
Determine the path of the tunnel. Taking into account factors such as the location of utility lines, property boundaries, and any existing structures. You may need to consult with a surveyor or engineer to ensure. The tunnel will be built to the proper specifications.
Obtain necessary permits: You may need permits from local authorities, such as building and zoning departments, to construct the tunnel. Contact your local government to find out what permits are required.
Excavate the site:
Excavate the area where the tunnel will be built, taking care to avoid disturbing any utility lines or other structures. The depth and width of the excavation will depend on the height of the tunnel and the amount of headroom desired.
Install supports: Install temporary supports, such as wooden beams, to hold up the sides. The excavation while the tunnel is being built.
Pour the concrete floor and walls: Pour a concrete floor and walls. The tunnel uses reinforcing bars for added strength. Allow the concrete to cure for several days before proceeding to the next step.
Install the roof:
Install a roof for the tunnel, either by pouring a concrete slab or using prefabricated metal or concrete panels.
Finish the interior:
Finish the interior of the tunnel by installing lights, ventilation, and any other desired features, such as insulation or soundproofing.
Backfill the excavation: Backfill the excavation around the tunnel to secure it in place and restore the landscape.
These are the general steps to building a tunnel. But the specific steps will vary depending on the size and location of the tunnel. As well as local building codes and regulations. If you are not experienced in construction or excavation. It is recommended to hire a professional contractor to complete the project.

