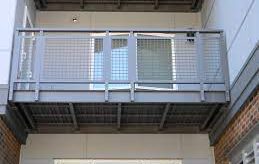Prefab balcony decks are a popular choice for homeowners who want to add a balcony to their homes without the need for extensive construction work. These decks come in pre-assembled sections that can be easily installed onto the exterior of a home. If you are considering installing a prefab balcony deck, here are some guidelines to help you with the installation process.
Obtain Permits and Check Building Codes
Before beginning the installation process, it is important to obtain any necessary permits and check building codes in your area. Contact your local building department to find out what permits are required and what building codes must be followed. Failure to obtain the necessary permits or adhere to building codes could result in fines or other penalties.
Measure the Space
Measure the space where the balcony deck will be installed to ensure that the prefab deck sections will fit properly. Make sure to measure the width, depth, and height of the space, and take into account any obstacles or obstructions that may affect the installation process.
Purchase a Prefab Balcony Deck
Once you have measured the space and obtained the necessary permits, purchase a prefab balcony deck that is appropriate for your needs. Prefab balcony decks come in a variety of sizes and styles, so make sure to choose one that fits your space and matches the style of your home.
Prepare the Installation Area
Prepare the installation area by removing any debris or obstacles that could impede the installation process. Make sure that the area is level and that there are no gaps or holes that could affect the stability of the deck.
Install the Balcony Posts
Install the balcony posts that will support the balcony deck. These posts should be installed securely into the wall or into the ground if the deck is freestanding. Use a level to ensure that the posts are vertical and plumb.
Install the Balcony Frame
Next, install the balcony frame onto the posts. The frame should be attached securely to the posts using bolts or screws. Make sure that the frame is level and square before moving on to the next step.
Install the Balcony Deck Sections
Install the prefab balcony deck sections onto the frame. These sections should attache securely to the frame using bolts or screws. Make sure that each section is level and secure before moving on to the next section.
Install Railings and Balusters
Install the railings and balusters around the perimeter of the balcony deck. These should install securely onto the balcony frame using bolts or screws. Make sure that the railings and balusters are level and spaced evenly.
Add Finishing Touches
Once the balcony deck install, add finishing touches such as trim, paint, or stain. This will help to protect the deck from the elements and ensure that it matches the style of your home.
Inspect and Maintain Regularly
After installation, it is important to inspect the balcony deck regularly to ensure that it is in good condition. Check for any signs of wear and tear, such as loose bolts or screws, and make repairs as necessary. Regular maintenance, such as cleaning and sealing, will also help to ensure the longevity of the deck.
In conclusion, installing a prefab balcony deck is a relatively simple process that can add value and functionality to your home. By following these guidelines and taking the necessary precautions, you can ensure that your balcony deck install securely and safely. Don’t forget to obtain the necessary permits, check building codes, and perform regular inspections and maintenance to keep your balcony deck in top condition.

