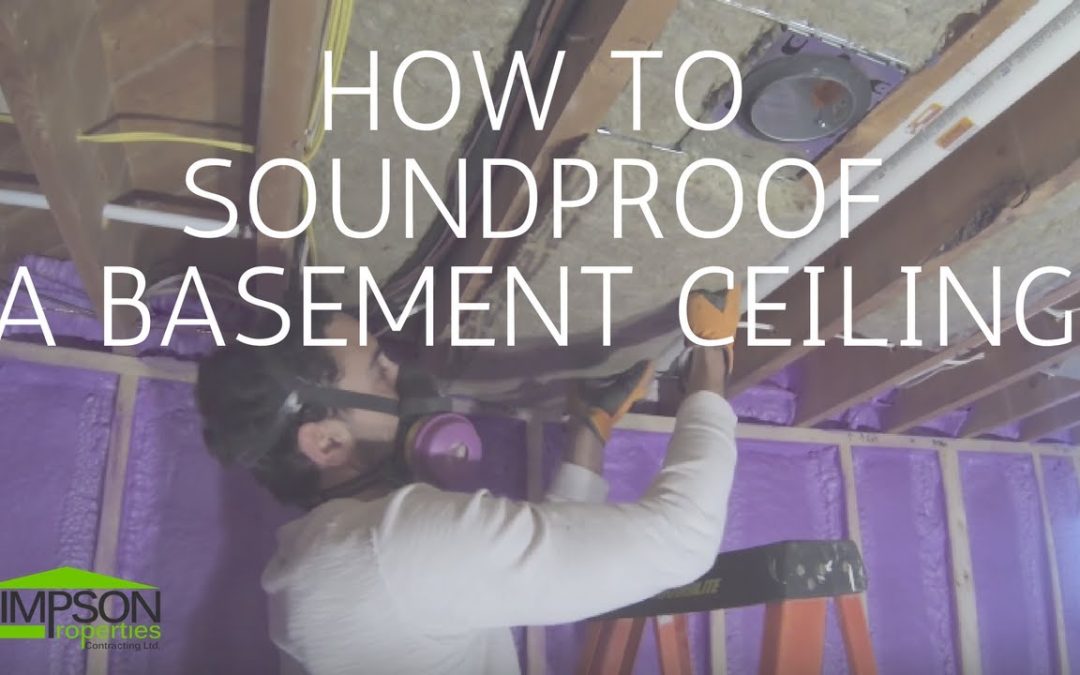/understanding-and-addressing-cracks-in-reinforced-concrete-beams/If you’re looking to create a quiet and comfortable space in your basement, installing a soundproof ceiling is an excellent place to start. A soundproof ceiling can significantly reduce noise transfer from your basement to the rest of your home. In this guide, we’ll walk you through the steps to install a soundproof ceiling in your basement.
Assess your basement
Before starting the installation process, assess your basement and determine what type of soundproofing your space needs. For example, if your basement has exposed ductwork or pipes, you may need to install sound barriers around them to prevent sound transmission.
Remove the existing ceiling
If you have an existing ceiling in your basement, you’ll need to remove it before installing the soundproof ceiling. Use a pry bar or screwdriver to remove the ceiling tiles, and then remove the furring strips.
Inspect the joists
Inspect the ceiling joists for any damage or signs of rot. If you find any issues, repair them before proceeding with the installation process.
Install sound insulation
To soundproof your basement ceiling, you’ll need to install insulation between the joists. Sound insulation is designed to absorb sound and prevent it from traveling through the ceiling.
Start by measuring the distance between the joists and cutting the insulation to fit. Wear gloves and a mask when handling insulation, as it can be irritating to the skin and respiratory system. Use a staple gun to attach the insulation to the joists, making sure to leave a small gap between the insulation and the subfloor above.
Install a vapor barrier
A vapor barrier is a layer of plastic sheeting that prevents moisture from passing through the insulation and into the living space above. Install a vapor barrier over the insulation, making sure to leave a small gap between the insulation and the barrier to allow for ventilation.
Install resilient channels
Resilient channels are metal strips that attach to the ceiling joists and create a gap between the drywall and the joists. This gap helps to reduce sound transmission by isolating the drywall from the structure of the ceiling.
Attach the resilient channels to the ceiling joists using screws, making sure to space them evenly. Make sure the channels are level and straight.
Install sound isolation clips
Sound isolation clips are designed to further reduce sound transmission by creating a buffer between the drywall and the ceiling structure. The clips attach to the resilient channels and hold the drywall in place.
Attach the sound isolation clips to the resilient channels using screws, making sure to space them evenly. Make sure the clips are level and straight.
Install drywall furring strips
Drywall furring strips are strips of wood that attach to the sound isolation clips and provide a surface for attaching the drywall. Install the furring strips perpendicular to the joists, making sure to space them evenly.
Apply acoustic caulking
Apply acoustic caulking to the edges of the furring strips and the perimeter of the ceiling to seal any gaps and prevent sound transmission. Acoustic caulking is specially designed to remain flexible, even when dry, to prevent cracking and gaps from forming over time.

