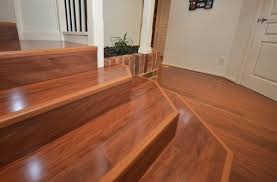Laminate flooring is a popular choice for homeowners when it comes to flooring options for their homes. It is a durable and cost-effective option that is easy to install and maintain. Laminate flooring is also a good option for stairs as it can provide a smooth and uniform finish. However, installing laminate flooring on top of stairs can be a bit more challenging than installing it on a flat surface. In this article, we will discuss some important things to consider when installing laminate flooring on top of stairs.
Choose the Right Laminate Flooring
The first thing to consider when installing laminate flooring on top of stairs is to choose the right type of laminate flooring. Not all laminate flooring types are suitable for stairs. You should choose laminate flooring that is rated for stairs and high-traffic areas. Such laminate flooring is designed to be more durable and wear-resistant, making it suitable for stairs. Also, consider the thickness of the laminate flooring. Thicker laminate flooring will be more durable and will provide better sound insulation. However, thicker laminate flooring can be more difficult to install.
Prepare the Stairs
Before you start installing the laminate flooring on top of the stairs, you need to prepare the stairs. Start by removing the old carpet or other flooring material. If the stairs have any loose or damaged parts, repair them before installing the laminate flooring. It is also important to ensure that the stairs are level and flat. Use a level to check the levelness of each step. If any step is not level, use shims to level it.
Measure and Cut the Laminate Flooring
The next step is to measure and cut the laminate flooring to fit each step. Measure the width and length of each step and cut the laminate flooring accordingly. Use a saw or a laminate cutter to cut the laminate flooring. Make sure that the laminate flooring is cut precisely to fit each step. If you are not comfortable with cutting the laminate flooring, you can hire a professional installer.
Install the Laminate Flooring
The installation process of laminate flooring on stairs is different from that on a flat surface. You will need to use stair nosing to finish the edges of each step. Stair nosing is a special molding that is designed to be used on stairs. It provides a finished look to the stairs and also protects the edges of the flooring from wear and tear.
Start by installing the stair nosing on each step. Use adhesive to attach the stair nosing to the edge of each step. Make sure that the stair nosing is flush with the edge of the step. Then, install the laminate flooring on each step. Apply adhesive to the back of the laminate flooring and press it firmly onto the step. Use a roller to ensure that the laminate flooring is properly adhered to the step.
Finish the Installation
Once you have installed the laminate flooring on all the steps, you need to finish the installation. Install the stair nosing on the top step to provide a finished look to the stairs. Use a saw or a laminate cutter to cut the stair nosing to fit the width of the top step. Then, use adhesive to attach the stair nosing to the top step.
Finally, install the baseboards on the sides of the stairs to cover the gaps between the laminate flooring and the wall. Use a saw or a laminate cutter to cut the baseboards to the required length. Then, use adhesive or nails to attach the baseboards to the wall.
Conclusion
Installing laminate flooring on top of stairs can be a bit challenging, but it is not impossible. With proper planning and preparation, you can install flooring on your stairs and give your home a new look. Choose the right type of flooring that is rated for stairs and high-traffic areas. Prepare the stairs by removing the old flooring and repairing any loose or damaged parts. Measure and cut the laminate flooring precisely to fit each step. Install the stair nosing on each step and finish the edges of the laminate flooring. Use adhesive to attach the laminate flooring and stair nosing to the steps. Finish the installation by installing the stair nosing on the top step and baseboards on the sides of the stairs.

