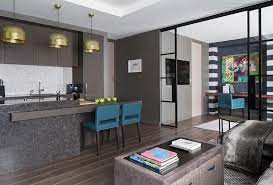The layout of your home can greatly impact your daily life, and one of the most common layouts is a separate kitchen and living room. This layout can offer privacy and defined spaces, but it can also present challenges when it comes to design and functionality. In this article, we’ll provide tips and ideas for making the most of a separate kitchen and living room, helping you create a cohesive and stylish space that maximizes usability and comfort.
Create an Open Plan Layout
One way to make the most of a separate kitchen and living room is to create an open plan layout. This involves removing walls or partitions between the two areas, allowing for a seamless flow between them. An open plan layout can make your home feel larger and more spacious, while also creating a more social and welcoming atmosphere.
To create an open plan layout, you may need to consult with a contractor or designer to ensure that the walls you remove are not load-bearing and that the overall structural integrity of your home is not compromised.
Use Furniture to Define Spaces
If you prefer to maintain a separate kitchen and living room layout, you can use furniture to define each space. For example, you can use a large rug or sectional sofa to create a living room area, while using a kitchen island or dining table to define the kitchen space.
By using furniture to create defined spaces, you can maintain privacy and separation between the two areas while still creating a cohesive overall look.
Coordinate Your Color Scheme
When designing a separate kitchen and living room, it’s important to coordinate your color scheme to create a cohesive look. This can involve choosing complementary colors or patterns for your walls, furniture, and accessories.
For example, you can choose a neutral color scheme with pops of color to create a cohesive and inviting space. Alternatively, you can choose contrasting colors or patterns to create visual interest and personality in your home.
Incorporate Lighting
Lighting is an important element in any room, and it’s especially important in a separate kitchen and living room layout. Consider incorporating a variety of lighting options, such as overhead lights, task lighting, and accent lighting, to create a welcoming and functional space.
In the kitchen, you may want to incorporate under-cabinet lighting to provide ample task lighting, while in the living room, you may want to use floor lamps or table lamps to create a cozy and inviting atmosphere.
Balance Functionality and Style
When designing a separate kitchen and living room, it’s important to balance functionality and style. While you want your space to look stylish and inviting, you also want it to be practical and functional for your daily needs.
Consider choosing furniture and decor that is both stylish and functional, such as a comfortable sofa that also provides ample seating, or a kitchen island that also provides additional storage and workspace.
Incorporate Natural Elements
Incorporating natural elements, such as plants, wood, or stone, can add warmth and texture to your separate kitchen and living room. Plants can add color and freshness, while wood or stone can add a rustic or natural feel to your space.
Consider incorporating a few plants or adding a wood accent wall to your living room to create a welcoming and natural atmosphere.
Create Cohesion with Flooring
Choosing the right flooring can help create cohesion between your separate kitchen and living room. Consider choosing a flooring option that works well in both spaces, such as hardwood or tile, and choose a color or pattern that complements your overall color scheme.
By choosing a cohesive flooring option, you can create a seamless transition between the two areas, making your home feel more cohesive as aresult.
Maximize Storage
Storage is key in any home, but it’s especially important in a separate kitchen and living room layout. Consider incorporating storage options that are both stylish and functional, such as built-in shelving, storage ottomans, or cabinets.
By maximizing your storage options, you can keep your space organized and clutter-free, creating a more inviting and functional space for you and your family.
Create a Focal Point
Creating a focal point in your separate kitchen and living room can help draw the eye and create a cohesive overall look. This can involve choosing a statement piece of furniture, such as a bold sofa or unique kitchen island, or incorporating a bold piece of artwork or statement light fixture.
By creating a focal point, you can add personality and visual interest to your space, creating a more inviting and stylish atmosphere.
Personalize Your Space
Finally, don’t be afraid to personalize your separate kitchen and living room to fit your unique style and personality. Incorporate personal touches, such as family photos or artwork, to make your space feel more welcoming and personal.
By personalizing your space, you can create a separate kitchen and living room that truly feels like home.
In conclusion, a separate kitchen and living room layout can offer privacy and defined spaces, but it can also present challenges when it comes to design and functionality. By following these tips and ideas, you can make the most of your separate kitchen and living room, creating a cohesive and stylish space that maximizes usability and comfort. Whether you opt for an open plan layout, use furniture to define spaces, or incorporate personal touches, there are plenty of ways to create a separate kitchen and living room that works for you.

