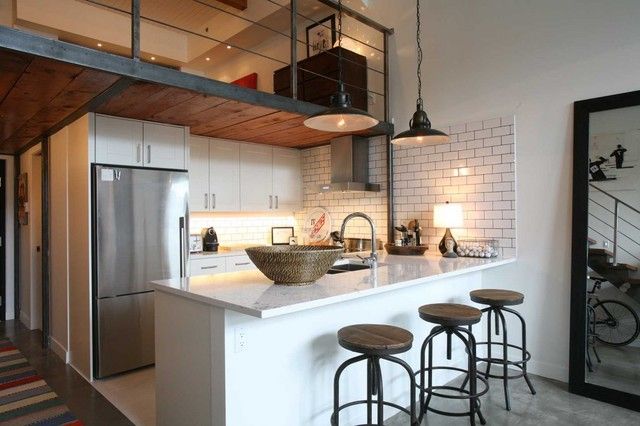In the realm of urban living, loft apartments have become a popular choice, offering a unique blend of industrial charm and modern aesthetics. However, designing a small loft kitchen within the confines of limited space can be a challenging yet rewarding endeavor. This article explores creative ideas to transform your compact loft kitchen into a functional and stylish culinary haven.
Open Shelving and Vertical Storage
Embrace the verticality of your loft space by incorporating open shelving and vertical storage solutions. Install floating shelves on exposed brick walls to keep essential kitchen items within arm’s reach. Utilize wall-mounted racks and hooks for pots, pans, and utensils, freeing up precious cabinet and countertop space.
Multi-Functional Furniture
Invest in furniture that serves dual purposes to maximize functionality. Consider a kitchen island with built-in storage, allowing you to stow away kitchenware or display decorative items. Foldable or extendable tables provide flexibility for dining and food preparation while minimizing the footprint when not in use.
Lighting Matters
Ample lighting is crucial in a small kitchen to create an illusion of space. Opt for pendant lights or track lighting to brighten specific areas. Install under-cabinet lighting to illuminate countertops, enhancing both visibility and ambiance. A well-lit space not only looks more inviting but also feels more open.
Optical Illusions with Mirrors
Strategically placed mirrors can visually expand a small kitchen. Consider installing a mirrored backsplash or incorporating mirrored cabinet doors to reflect light and create the illusion of a larger space. This simple trick adds depth and dimension to your loft kitchen.
Neutral Palette with Accents
Keep the color palette neutral to maintain an airy and open feel. Whites, light grays, and muted tones can visually enlarge the space. Introduce pops of color through accessories, such as vibrant kitchen utensils, a colorful rug, or lively planters, to add personality without overwhelming the area.
Compact Appliances
Choose space-saving and efficient appliances tailored for smaller kitchens. Look for slim-profile refrigerators, compact dishwashers, and integrated cooktops. Appliances with multifunctional features can also be a game-changer, consolidating various functions into a single unit.
Smart Organization Solutions
Customize your storage solutions to optimize every inch of available space. Use pull-out pantry shelves, tiered organizers, and drawer dividers to keep your kitchen essentials neatly arranged. A clutter-free environment contributes to the perception of a larger and more organized kitchen.
Streamlined Design Aesthetics
Maintain a cohesive design throughout the kitchen to create a sense of continuity. Opt for sleek and streamlined cabinetry with minimalistic hardware. Avoid excessive ornamentation and unnecessary details that can make the space feel cramped.
Compact Dining Nooks
If space permits, create a cozy dining nook within your kitchen. Consider built-in bench seating with storage underneath and a compact table. This eliminates the need for additional dining furniture, providing a dedicated space for meals without sacrificing valuable square footage.
Greenery and Natural Elements
Introduce greenery and natural elements to infuse life into your small loft kitchen. Place potted herbs on windowsills, hang a vertical garden, or display succulents on open shelves. Not only do plants add a touch of nature, but they also contribute to a refreshing and lively atmosphere.
Conclusion
Designing a small loft kitchen necessitates a thoughtful approach that combines practicality and aesthetics. By embracing clever storage solutions, maximizing natural light, and incorporating multi-functional elements, you can transform your compact kitchen into a stylish and efficient space that seamlessly integrates with the unique character of loft living.

