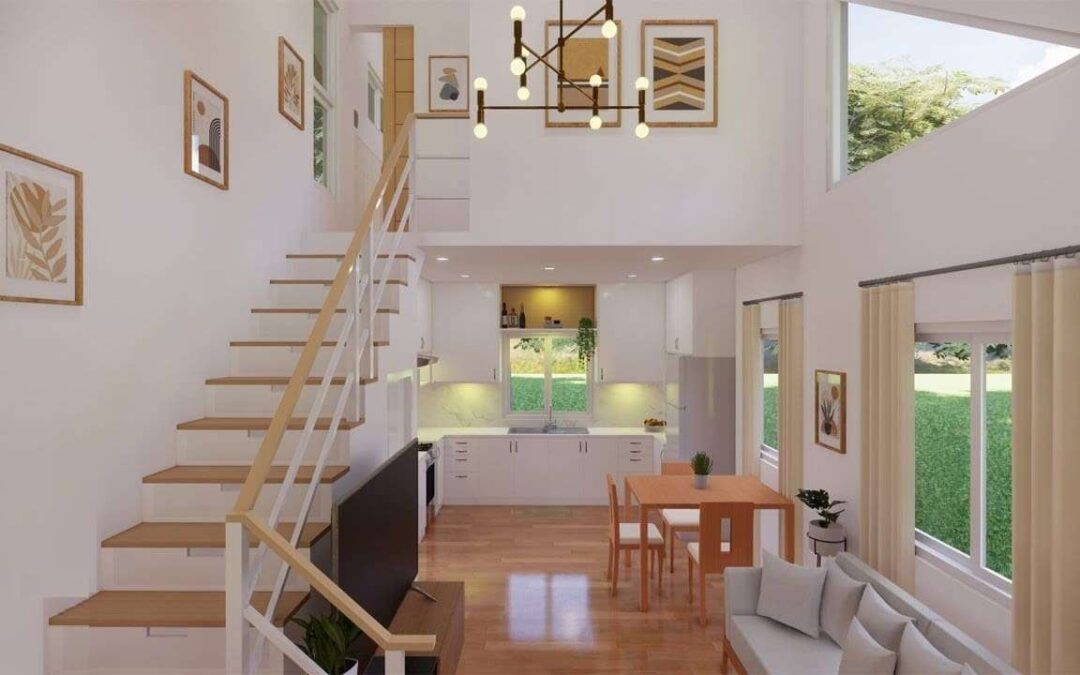In the ever-evolving landscape of residential architecture, the 2-bedroom loft house design stands out as a stylish and versatile option for those seeking a balance between space efficiency and contemporary aesthetics. This unique approach to housing incorporates open, multi-level spaces, combining functionality with a modern, loft-inspired vibe. In this article, we will explore the key features, benefits, and design considerations that make the 2-bedroom loft house a compelling choice for homeowners.
Understanding the 2-Bedroom Loft House Design
- Open Concept Living: At the heart of the 2-bedroom loft house design is the concept of open living spaces. Typically characterized by high ceilings and large, unobstructed areas, these homes create a sense of airiness and fluidity, allowing seamless movement between different zones.
- Multi-Level Layout: A defining feature of loft-style houses is the incorporation of multiple levels. The main living area often opens up to an upper level, which can serve various purposes, such as an additional bedroom, office space, or a cozy loft lounge. This multi-level layout adds visual interest and maximizes the use of vertical space.
- Abundant Natural Light: Loft designs prioritize natural light, with expansive windows and often skylights contributing to a bright and inviting atmosphere. The integration of ample natural light not only enhances the aesthetic appeal but also contributes to energy efficiency and a positive living environment.
Benefits of a 2-Bedroom Loft House Design
- Versatility in Space Usage: The open floor plan and multi-level layout of a 2-bedroom loft house provide homeowners with the flexibility to adapt spaces to their needs. Whether it’s creating a dedicated workspace, a reading nook, or a play area, the design allows for customization according to individual lifestyles.
- Aesthetic Appeal: Loft-style houses are renowned for their modern and chic aesthetics. Exposed beams, industrial elements, and the interplay of different materials contribute to a contemporary and stylish ambiance that appeals to those with a taste for urban-inspired design.
- Maximizing Vertical Space: With limited square footage, the 2-bedroom loft house design maximizes vertical space utilization. This approach not only makes the home feel more spacious but also allows for creative storage solutions, contributing to a clutter-free environment.
Design Considerations for a 2-Bedroom Loft House
- Furniture and Layout Planning: Due to the open nature of the design, thoughtful furniture placement is essential. The layout should promote a harmonious flow between different areas while maintaining functionality. Multi-functional furniture pieces can be particularly beneficial in optimizing space.
- Privacy Solutions: While the open concept is a key feature, privacy remains important. Design considerations may include strategically placed partitions, curtains, or sliding doors to create separate zones and enhance the privacy of individual bedrooms.
- Lighting Design: Given the emphasis on open spaces and natural light, an effective lighting design is crucial. Incorporating a mix of ambient, task, and accent lighting can enhance the visual appeal of different areas and create a cozy atmosphere in the evenings.
Conclusion
The 2-bedroom loft house design represents a modern and efficient approach to residential living. With its open concept, multi-level layout, and emphasis on aesthetics, this style of housing offers a unique blend of functionality and contemporary charm. Whether you’re a city dweller seeking a stylish urban retreat or a homeowner looking to maximize space, the 2-bedroom loft house presents an enticing option for those with a flair for modern living.

