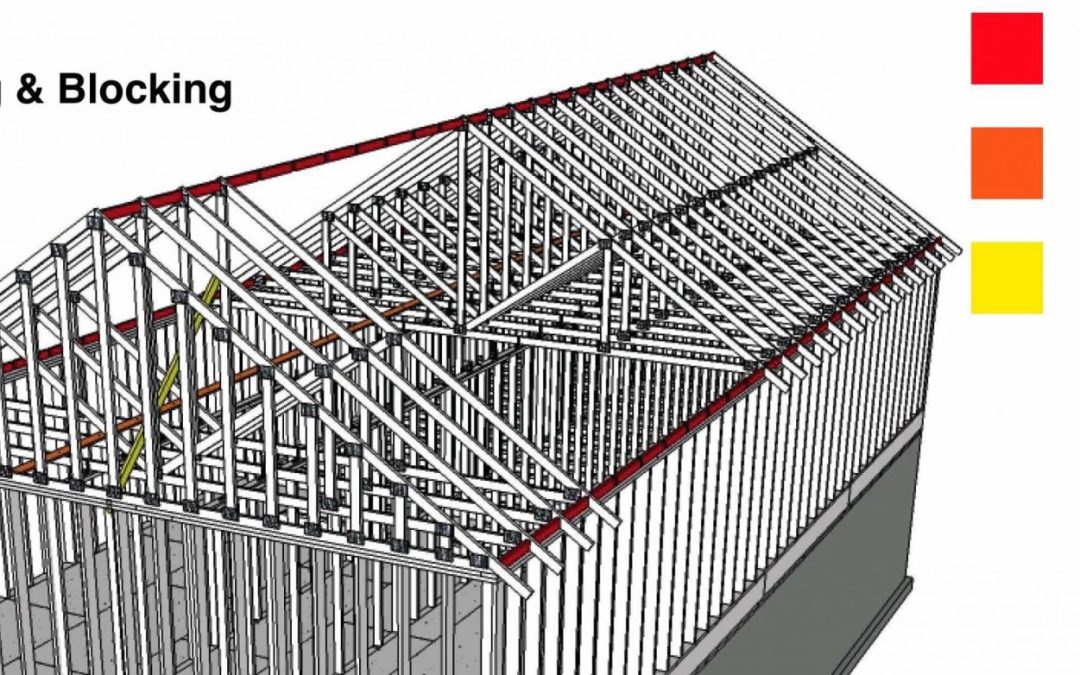Modifying roof trusses for an attic is a common project that can provide additional living space in your home. However, it is important to consult with a structural engineer or a licensed contractor before making any changes to ensure. That the modifications are safe and meet local building codes. Here are some things to consider when modifying roof trusses for an attic:
Determine the Load Capacity
Before modifying the roof trusses, it is important to determine their load capacity. This will help you understand how much weight the trusses can support and will guide you in deciding how much weight you can add to the trusses in the attic space. Load capacity is determined by the size and spacing of the trusses, as well as the type and thickness of the lumber used.
Assess the Current Truss Design
It is important to assess the current design of the trusses before making any modifications. Trusses are designed to work together as a system, so making changes to one truss can affect the overall strength and stability of the roof. Some common truss designs include pitched trusses, scissor trusses, and raised heel trusses. Understanding the current design will help you determine what modifications are possible and how they will impact the roof structure.
Create a Plan
Once you have determined the load capacity and assessed the current truss design, you can create a plan for modifying the trusses. This should include the location and size of any new openings, as well as the size and spacing of any new support beams that may be required. The plan should also include any necessary calculations to ensure that the modifications will be structurally sound.
Reinforce the Trusses
In most cases, modifying roof trusses for an attic will require reinforcing the trusses to support the additional weight. This can be done by adding extra lumber to the trusses or by adding steel brackets or plates to increase their strength. Reinforcing the trusses will help to prevent sagging or buckling and will ensure that the roof structure remains stable.
Add Support Beams
If the modifications require adding new openings or removing sections of the trusses, it may be necessary to add support beams to redistribute the weight. Support beams can be installed parallel to the trusses or perpendicular to them, depending on the design of the roof. The size and spacing of the support beams will depend on the load capacity of the trusses and the weight of the new structure.
Install Bracing
Bracing is essential to maintain the stability of the roof trusses when making modifications. Bracing can be installed by adding diagonal lumber between the trusses or by using steel bracing. This will help to prevent the trusses from twisting or moving out of position during construction.
Inspect the Modifications
Once the modifications have been made, it is important to inspect them to ensure that they are structurally sound. This can be done by a licensed contractor or a structural engineer. The inspection should include checking the load capacity of the modified trusses, verifying that the support beams and bracing are properly installed, and ensuring that the modifications meet local building codes.
Add Insulation and Ventilation
Once the modifications have been inspected and approved, you can add insulation and ventilation to the attic space. Proper insulation and ventilation are essential to prevent heat loss in the winter and heat buildup in the summer. This will also help to prevent moisture buildup, which can lead to mold and rot.
In conclusion, modifying roof trusses for an attic can be a complex project that requires careful planning and execution. It is important to consult with a licensed contractor or structural engineer to ensure that the modifications are safe and meet local building codes. By reinforcing the trusses, adding support beams, installing bracing, and inspecting the modifications.

