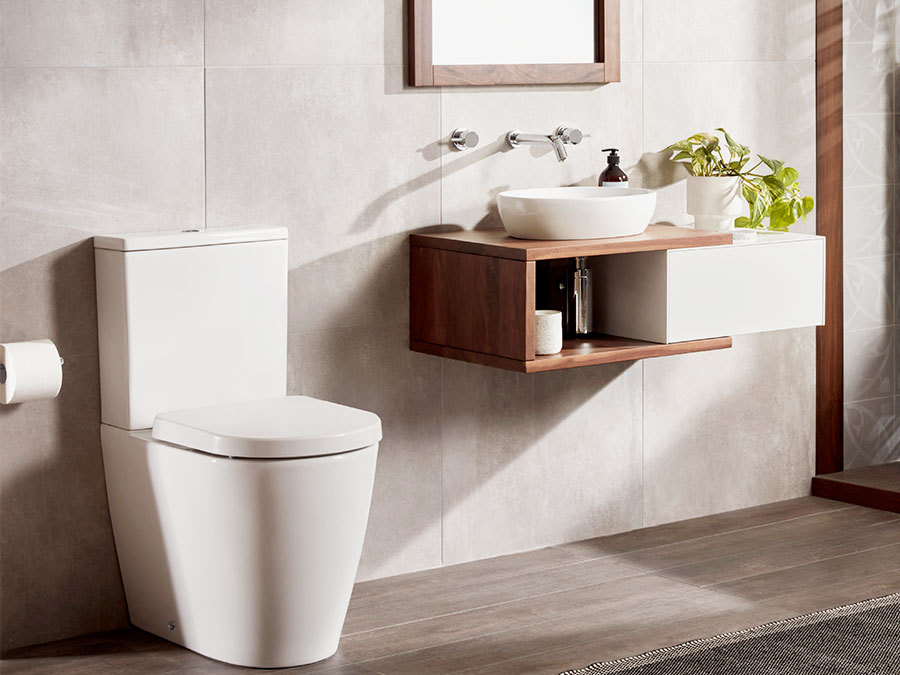When it comes to bathroom design and renovation, every detail matters, including the placement of essential fixtures like the toilet. Determining the ideal distance between the toilet and the wall is not just about aesthetics; it also influences functionality, comfort, and compliance with building codes. In this article, we will explore the factors that contribute to the decision of how far a toilet should be from the wall and provide insights into achieving the perfect balance for your bathroom.
1. Standard Guidelines:
Building codes and industry standards often dictate the minimum clearances required for toilet installations. According to the National Kitchen & Bath Association (NKBA) guidelines, the minimum distance from the centerline of a toilet to any sidewall or obstruction should be at least 15 inches. This measurement ensures that there is enough space for comfortable use and complies with accessibility standards.
2. Comfort and Accessibility:
While adhering to the minimum clearance is essential for code compliance, comfort is equally crucial. In practice, many homeowners and designers prefer to provide additional space around the toilet for a more open and accessible feel. Aim for a distance of 18 to 24 inches from the centerline of the toilet to the sidewall for optimal comfort and ease of use.
3. Wall-Mounted Toilets:
Wall-mounted toilets, which are becoming increasingly popular for their sleek and modern appearance, offer additional flexibility in terms of placement. These toilets are mounted on the wall, allowing for customization of the distance from the wall. While the minimum clearance still applies, wall-mounted toilets can be adjusted to suit personal preferences and bathroom layouts.
4. Small Bathroom Considerations:
In small bathrooms where space is at a premium, careful planning is essential to maximize every square inch. Choosing a compact toilet and positioning it closer to the wall can create a more efficient layout. Consider using fixtures with rounded edges or compact designs to optimize the available space without sacrificing comfort.
5. Rough-In Measurement:
The rough-in measurement is another critical factor in toilet placement. The rough-in is the distance from the finished wall to the centerline of the toilet’s drainpipe. Standard rough-in measurements are 10, 12, or 14 inches. Ensure that the rough-in measurement aligns with the toilet you choose and allows for proper installation without interfering with the wall or other fixtures.
6. Design and Style:
The aesthetic aspect of toilet placement should not be overlooked. The positioning of the toilet about other bathroom fixtures, such as the vanity, shower, or bathtub, contributes to the overall design and flow of the space. Consider the visual balance and harmony within the bathroom, ensuring that the toilet’s placement complements the overall design style.
7. Clear Floor Space:
Besides the distance from the wall, it’s essential to maintain clear floor space around the toilet. This ensures ease of movement and accessibility, especially for individuals with mobility challenges. The NKBA recommends a minimum of 30 inches of clear space in front of the toilet to allow for comfortable use and to accommodate wheelchair access if needed.
8. Door Swing Considerations:
Take into account the swing of the bathroom door when determining the placement of the toilet. Ensure that the door can open and close without obstruction and that there is sufficient clearance for comfortable entry and exit. This consideration is particularly relevant in smaller bathrooms where space is limited.
9. DIY Installation Tips:
For those embarking on a do-it-yourself toilet installation, here are some tips to ensure optimal placement:
- Measure the available space accurately before selecting a toilet model.
- Consider using a toilet with an elongated bowl for added comfort, especially in small spaces.
- Verify the rough-in measurement and choose a toilet that matches the available space.
- Take into account any potential obstacles or obstructions that may affect the toilet’s placement.
10. Professional Installation:
While DIY installations can be satisfying, consulting with a professional plumber or bathroom designer is advisable, especially for more complex projects. Professionals can provide insights into code compliance, optimal placement, and potential challenges, ensuring that the toilet installation meets both functional and aesthetic requirements.
Conclusion:
Determining how far a toilet should be from the wall involves a careful balance of code compliance, comfort, and design considerations. By adhering to industry standards, maximizing available space, and considering the needs of the users, homeowners can achieve an optimal toilet placement that enhances both the functionality and aesthetics of their bathroom. Whether opting for a traditional floor-mounted toilet or a modern wall-mounted design, thoughtful planning ensures a bathroom layout that meets both practical and design-driven objectives.

