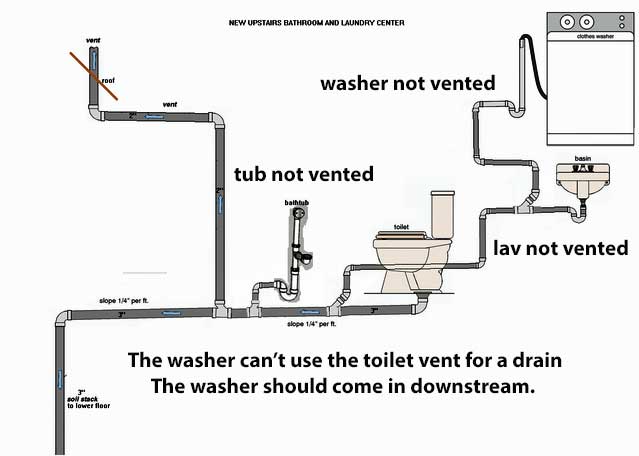Introduction
In the intricate world of plumbing systems, understanding the plumbing vent diagram is essential for ensuring the proper functioning of your plumbing infrastructure. This comprehensive guide will unravel the mysteries of plumbing vent systems, exploring their importance, components, and how they contribute to a well-balanced plumbing system.
The Significance of Plumbing Venting
Odor Prevention
One of the primary functions of a plumbing vent system is to prevent the buildup of sewer gases within the plumbing system. Without proper venting, these gases, which can be both toxic and malodorous, may find their way into your living or working spaces. A well-designed plumbing vent diagram ensures that these gases are safely directed outside, maintaining a hygienic and pleasant environment.
Equalizing Pressure
Proper venting is crucial for equalizing air pressure within the plumbing system. As water flows through pipes, air needs to enter to prevent siphoning and allow for efficient drainage. Plumbing vents facilitate the entry of air, preventing negative pressure that could impede the flow of water and lead to drainage issues.
Components of a Plumbing Vent Diagram
Vent Pipes
The backbone of any plumbing vent diagram is the vent pipe. These pipes extend from various plumbing fixtures, such as sinks, toilets, and showers, and converge to form a network that leads to the main vent stack or vent stack system. Vent pipes allow air to enter the plumbing system, preventing suction and maintaining optimal pressure.
Vent Stacks
stacks Vents are vertical pipes that extend through the roof of a building. They serve as the main conduits for venting gases and equalizing air pressure. Vent stacks are interconnected with vent pipes from various fixtures, creating a comprehensive venting system that ensures the smooth operation of the plumbing system.
Venting Configurations
Individual Venting
In the individual venting configuration, each plumbing fixture has its own dedicated vent pipe that extends vertically and connects to the main vent stack. This setup is common in residential buildings and ensures efficient venting for each fixture.
Vent Stack System
In larger buildings or commercial structures, a vent stack system may be employed. In this configuration, multiple vent pipes from different fixtures converge to a horizontal pipe, known as a vent stack. The vent stack then extends vertically through the roof, providing a centralized venting solution for the entire plumbing system.
Installation Guidelines
Proper Sizing
An essential consideration in the plumbing vent diagram is the proper sizing of vent pipes. Inadequately sized vent pipes can lead to air resistance, impeding the venting process and causing drainage issues. Professional plumbers adhere to industry standards to ensure the correct sizing of vent pipes for optimal performance.
Roof Penetrations
When vent pipes extend through the roof, proper sealing and flashing are crucial to prevent leaks. Weatherproofing measures, such as rain caps, ensure that rainwater and debris do not enter the vent system while still allowing for the free flow of air.
Troubleshooting Common Issues
Vent Blockages
Blockages in vent pipes can lead to sluggish drainage and the gurgling of fixtures. Identifying and clearing these blockages promptly is essential to maintain the proper functioning of the plumbing vent system.
Roof Vent Obstructions
Over time, roof vents can become obstructed by debris or animal nests. Regular inspection and cleaning of roof vents prevent potential issues and ensure the continuous venting of sewer gases.
Conclusion
In conclusion, understanding the intricacies of a plumbing vent diagram is fundamental to maintaining a healthy and efficient plumbing system. From preventing odors to equalizing pressure, the plumbing venting system plays a crucial role in the overall functionality of your plumbing infrastructure. Whether you’re designing a new system or troubleshooting issues, a well-designed plumbing vent diagram is your guide to a smoothly operating plumbing system.

