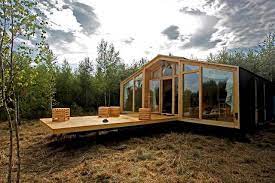In the ever-evolving landscape of architecture and design, pop-up houses have emerged as innovative and versatile solutions for modern living. These structures, often characterized by their flexibility, mobility, and eco-friendly features, challenge traditional notions of housing. In this article, we’ll explore the concept of pop-up houses, their unique characteristics, potential benefits, and the impact they may have on the future of residential architecture.
Understanding Pop-Up Houses:
- Mobile and Flexible Design: Pop-up houses are known for their mobile and flexible design. These structures are often modular, allowing for easy assembly and disassembly. This flexibility provides occupants with the freedom to relocate or adapt their living spaces according to changing needs.
- Quick Construction: The construction process of pop-up houses is significantly faster compared to traditional builds. Prefabricated components and innovative construction techniques enable quick assembly, making pop-up houses an attractive option for those seeking a rapid and efficient housing solution.
- Sustainable Materials: Many pop-up houses prioritize the use of sustainable and eco-friendly materials. From recycled materials to energy-efficient designs, these structures often strive to minimize their environmental impact. The emphasis on sustainability aligns with the growing awareness of eco-conscious living.
- Compact Living Spaces: Pop-up houses designed to maximize the utility of compact living spaces. Clever interior layouts and multifunctional furniture often incorporated to make the most of limited square footage. This approach caters to the rising demand for efficient and minimalist living.
Benefits of Pop-Up Houses:
- Affordability: Pop-up hous can be more affordable than traditional homes, especially when considering the reduced construction time and lower material costs associated with prefabrication. This affordability makes pop-up houses an attractive option for individuals or communities with budget constraints.
- Portability and Adaptability: The portability of pop-up hous allows residents to move their homes to different locations as needed. This adaptability is particularly appealing to those who embrace a nomadic lifestyle or individuals facing temporary housing needs, such as students or seasonal workers.
- Reduced Environmental Impact: The emphasis on sustainable materials and energy-efficient designs contributes to a reduced environmental impact. Pop-up houses often integrate features such as solar panels, rainwater harvesting systems, and efficient insulation, aligning with the global push towards eco-friendly construction practices.
- Rapid Response to Housing Needs: In the face of natural disasters, emergencies, or urgent housing needs, pop-up houses provide a rapid and effective response. The quick construction process can help provide shelter to displaced individuals or communities promptly.
- Innovative Design Opportunities: Pop-up hous offer architects and designers a platform for innovative and experimental designs. The modular nature of these structures allows for creative configurations and unique architectural solutions that challenge traditional norms.
Examples of Pop-Up House Designs:
- Container Homes: Container homes are a popular form of pop-up housing, repurposing shipping containers into functional living spaces. The use of containers provides structural strength, and their modular nature allows for easy stacking and customization.
- Prefab Tiny Homes: Prefabricated tiny homes exemplify the efficiency and flexibility of pop-up housing. These compact dwellings often include a small footprint, yet they are designed to offer comfortable and fully functional living spaces.
- Foldable Structures: Some pop-up houses feature foldable or expandable structures that can adjusted based on the occupants’ needs. These designs often incorporate collapsible walls, roofs, or entire sections, allowing for dynamic transformations.
- Modular Housing Communities: Pop-up housing extends beyond individual homes to encompass entire communities. Modular housing communities can quickly assembled to provide affordable and sustainable living solutions for diverse populations.
Challenges and Considerations:
- Permitting and Zoning Regulations: The acceptance and implementation of pop-up house can hindered by local permitting and zoning regulations. Some areas may have restrictions that limit the use of innovative housing solutions, requiring policy adjustments to accommodate these structures.
- Long-Term Durability: Questions about the long-term durability and structural integrity of pop-up house may arise. Addressing concerns related to the lifespan of materials and the ability of these structures to withstand diverse weather conditions is crucial for widespread adoption.
- Cultural and Social Acceptance: The acceptance of pop-up houses within cultural and social contexts is a significant consideration. Cultural perceptions of traditional homeownership may pose challenges to the widespread adoption of these alternative housing solutions.
The Future of Pop-Up Houses:
As the demand for sustainable, affordable, and adaptable housing solutions continues to grow. Pop-up houses are poised to play a significant role in the future of residential architecture. Advancements in construction technology, coupled with a shifting societal mindset toward more sustainable living, are likely to drive further innovation in the design and implementation of pop-up housing.
From addressing urgent housing needs in emergencies to providing affordable options for those seeking a minimalist lifestyle, pop-up houses offer a promising avenue for reshaping the way we approach residential living. As the architectural landscape evolves, these innovative structures may become increasingly integral to the diverse and dynamic housing needs of the modern world.

