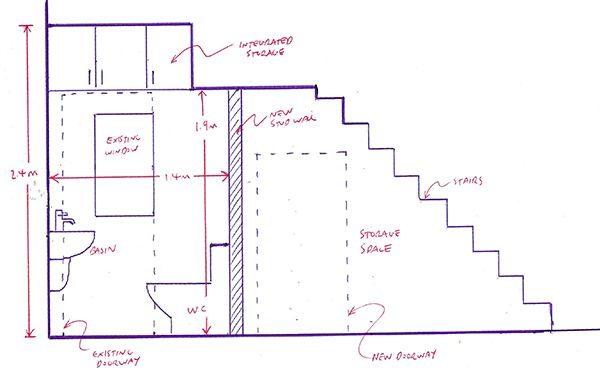Designing a powder room under the stairs can be a great use of space in your home. Here are some tips and considerations for creating a functional and attractive powder room in this unique space.
Determine the Size
The first step is to determine the size of the powder room. The size of the space will depend on the available space under the stairs. It’s important to ensure that there is enough space for a toilet, sink, and any other features you may want to include, such as storage or a mirror. Consider using a measuring tape to determine the dimensions of the space.
Plan the Layout
Once you know the size of the space, you can start to plan the layout of the powder room. In general, you’ll want to place the toilet in the corner, against the wall. This will help to maximize the available space. You can then place the sink opposite the toilet, or in another location that makes the most sense for your needs.
Consider how the door will open and how it will impact the layout of the powder room. A pocket door or a door that swings outward may be the best choice, as it will not take up valuable space inside the room.
Consider the Plumbing
The location of the existing plumbing will impact the design of the powder room. Ideally, the powder room should be located near existing plumbing to make installation easier and less expensive. If the plumbing is not already in place, you may need to install new pipes to connect the toilet and sink to the main drain.
Choose the Fixtures
When selecting fixtures for your powder room, consider the size of the space and your budget. A small sink and a round toilet can save space and money. You can also consider installing a corner sink or a wall-mounted sink to save space. Pedestal sinks can also be a great option, as they take up less floor space than traditional vanities.
Lighting and Ventilation
Lighting and ventilation are important considerations for any powder room. Consider installing a light fixture above the sink, and possibly another fixture on the ceiling. Make sure the room is well-ventilated, either by installing a ventilation fan or by adding a window. This will help to prevent moisture buildup and mold growth.
Storage
Storage can be a challenge in a small powder room. Consider installing a narrow shelf above the toilet or a corner shelf above the sink to provide additional storage space. A small cabinet or storage unit may also be a good option.
Decor
When it comes to decor, the powder room is a great place to have fun and be creative. Choose a color scheme that matches the rest of your home, or consider adding a bold pop of color or pattern to make the space stand out. You can also consider adding wallpaper or a tile backsplash to add visual interest.
In summary, a powder room under the stairs can be a great use of space in your home. By carefully planning the layout, choosing the right fixtures, and considering important details such as lighting and storage, you can create a functional and attractive powder room that adds value and convenience to your home.

