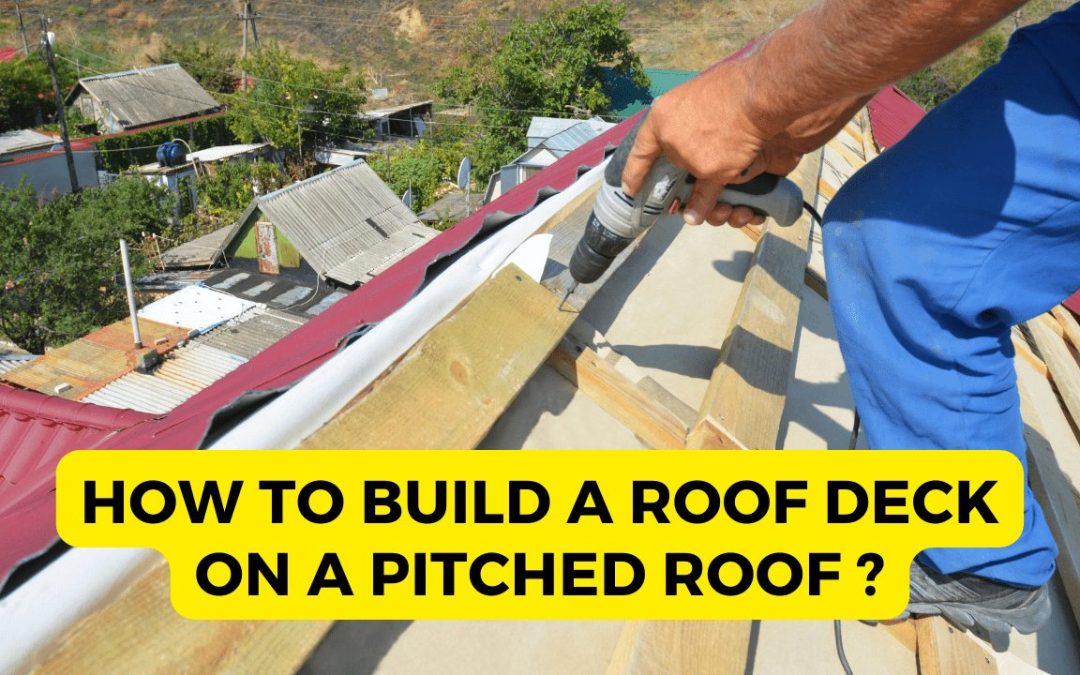Building a rooftop deck on a sloped or pitched roof can be a great way to add additional outdoor living space to your home. However, it’s important to keep in mind that this type of project can be more complex. Than building a deck on a flat surface. In this article, we’ll discuss some of the key considerations and steps involved in constructing a sloped roof rooftop deck.
Structural Considerations
One of the primary concerns when building a rooftop deck on a pitched roof is ensuring. That the structure can support the additional weight. A roof that was not designed to support a deck may require additional reinforcement. Which could include adding beams, columns, or footings. In some cases, it may be necessary to consult with a structural engineer to ensure. That the roof is capable of supporting the weight of the deck and any anticipated loads.
In addition to the weight of the deck itself, you’ll also need to consider any furniture or appliances. That you plan to use on the deck. These items can add a significant amount of weight and may require additional reinforcement or structural support. Be sure to factor in the weight of any items you plan to include in your design. When calculating the load that the roof will need to support.
Waterproofing and Drainage
Another important consideration when building a sloped roof rooftop deck is ensuring. That the roof is properly waterproofed and that there is adequate drainage to prevent water from pooling on the deck. This is especially important if you live in an area that receives a lot of rainfall or snow.
There are several methods that can be used to waterproof a rooftop deck, including the installation of a rubber membrane or a liquid membrane system. These systems are typically installed over the existing roof surface and provide a durable and reliable barrier against water penetration.
When it comes to drainage, it’s important to ensure that any water that collects on the deck is able to drain off quickly and efficiently. This can be accomplished by incorporating a sloped surface into the deck design, which will direct water towards a drainage point such as a scupper or downspout. In some cases, it may be necessary to install additional drainage systems such as a french drain or gutter system to ensure that water is diverted away from the roof.
Building Codes and Permits
Before starting any construction project, it’s important to be familiar with your local building codes and permit requirements. Depending on the size and scope of your project, you may need to obtain a building permit or have your plans reviewed by a building inspector to ensure that they meet local safety and zoning regulations.
In addition to building codes and permits, you may also need to consider any neighborhood covenants or restrictions that may impact your ability to build a rooftop deck. For example, some homeowners’ associations may have rules regarding the height or visibility of rooftop structures.
Design Considerations
When it comes to designing a sloped roof rooftop deck, there are a few key factors to keep in mind. First and foremost, you’ll want to ensure that the design is both functional and aesthetically pleasing. This may include incorporating seating areas, outdoor kitchens, or other features that will make the space comfortable and inviting.
In addition to functionality, you’ll also want to consider the visual impact of the deck on the overall appearance of your home. Depending on the style of your home, you may want to select materials and finishes that complement the existing architecture and enhance the overall curb appeal of your property.
Finally, it’s important to consider the safety of the deck and those who will be using it. This may include adding safety features such as railings, stairs, or lighting to ensure that the deck is easy to navigate and free from potential hazards.
Conclusion
Building a sloped roof rooftop deck can be a great way to add additional outdoor living space to your home. However, it’s important

