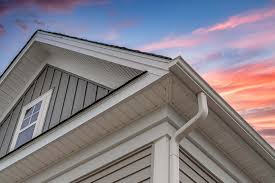In construction, the term “soffit” pertains to the lower surface or underside of architectural elements like eaves, cornices, or arches. It denotes the area that is situated beneath these features, often visible when looking up at a building’s exterior or beneath its ceiling. It is an important component that serves both functional and aesthetic purposes in a building. In this article, we will explore the definition, functions, and various types of soffits in construction.
Definition and Components of Soffit:
Soffit, derived from the French word “soffit,” meaning “fixed underneath,” is the exposed area located beneath the eaves or the horizontal underside of any overhanging architectural element. It is the junction where the roof overhangs or where the wall meets the roofline. Soffits can be observed both externally, adorning the building’s facade, and internally, situated beneath ceilings and staircases.
A typical soffit consists of several components:
Soffit Board: The soffit board is the main horizontal surface that forms the underside of the eave or overhang. Soffit construction provides flexibility, enabling the utilization of various materials like wood, plywood, vinyl, aluminum, and fiber cement.
Ventilation Soffit: Soffits often incorporate ventilation to allow air circulation in the roof or attic space. Ventilation helps prevent moisture buildup, reduces the risk of mold and rot, and maintains proper airflow within the building.
Soffit Fascia: The fascia is the vertical board or trim that covers the exposed edges of the soffit board. It provides a finished appearance and helps protect the underlying structure from weather elements.
Functions of Soffit in Construction:
Protection: Soffits play a crucial role in protecting the underlying structure from the elements, such as rain, snow, and wind. They act as a barrier, preventing water, debris, and pests from entering the roof or attic space.
Ventilation: Soffits with built-in vents or perforations allow air to flow freely through the roof or attic space. Proper ventilation helps regulate temperature, reduce moisture buildup, and prevent the growth of mold and mildew.
Aesthetic Enhancement: Soffits contribute to the overall aesthetic appeal of a building. They can be designed to complement the architectural style and provide a finished look to the exterior or interior space.
Types of Soffit:
Solid Soffit: Solid soffit refers to a continuous, unvented surface that covers the entire underside of the eaves. It is commonly used in areas where ventilation is not required or when a seamless appearance is desired.
Vented Soffit: Vented soffit incorporates perforations, slots, or vents to allow air circulation and ventilation in the roof or attic space. These vents help maintain optimal temperature and moisture levels within the building.
Aluminum Soffit: Due to its durability, minimal maintenance requirements, and resistance to corrosion, aluminum soffit is a favored option. It can install in solid or vented configurations and is available in various finishes.
Vinyl Soffit: Vinyl soffit is lightweight, easy to install, and requires minimal maintenance. It is often available in vented options to provide adequate ventilation for the building.
Wood Soffit: Wood soffit offers a natural and traditional aesthetic. It can be painted or stain to match the building’s exterior and is commonly use in architectural styles that prioritize a classic or rustic look.
Conclusion:
Soffit is an integral component in construction, serving both functional and aesthetic purposes. It provides protection against the elements, contributes to proper ventilation, and enhances the overall appearance of a building. Whether it is solid or vented, made of materials like wood, vinyl, or aluminum, soffit plays a vital role in maintaining the integrity and visual appeal of a structure. Careful consideration should given to soffit design, material selection, and proper installation to ensure optimal performance and longevity.

