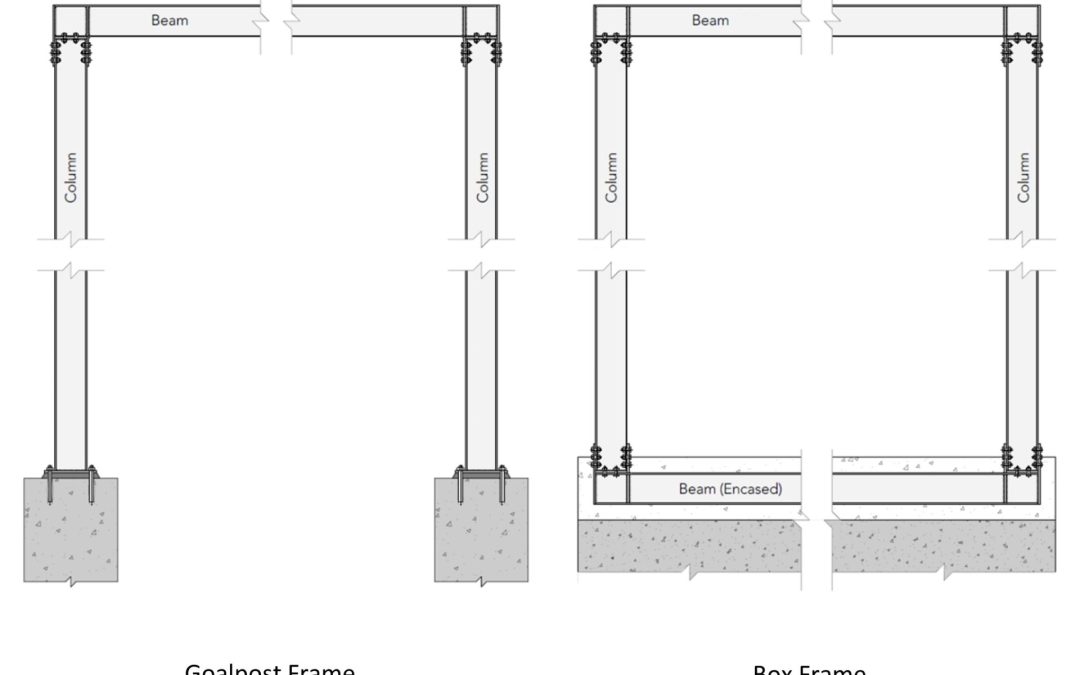Spine walls are an essential component of modern architectural design, offering structural stability, aesthetic appeal, and functional benefits. We will explore the intricacies of spine wall construction, covering everything from its purpose and advantages to the materials and techniques involved. Whether you’re a homeowner or a construction professional, this guide will provide valuable insights into creating durable and visually striking spine walls.
Purpose of Spine Walls:
The purpose of spine walls, known as shear walls, is to provide essential steel for the structural integrity of buildings. They design to resist lateral forces such as wind, seismic activity, and vibrations. By distributing these forces evenly throughout the structure, spine walls minimize the risk of structural failure, ensuring the safety of occupants.
Advantages of Spine Walls:
Structural Stability: Spine walls provide essential rigidity, reducing the risk of building deformation during earthquakes and other lateral force events.
Space Optimization: These walls allow for flexible interior layouts by eliminating the need for additional structural support elements.
Noise Reduction: Due to their solid construction, spine walls effectively block sound transmission between different areas of a building, enhancing privacy and comfort.
Energy Efficiency: With proper insulation, spine walls contribute to improved energy efficiency by reducing heat transfer and maintaining a consistent indoor temperature.
Materials Used in Spine Wall Construction:
Various materials can be utilized for spine wall construction. Depending on factors such as budget, aesthetics, and structural requirements.
Concrete: Reinforced concrete is a widely favored option because of its exceptional compressive strength and long-lasting durability. It offers excellent fire resistance and can be cast on-site or precast for efficient construction.
Steel: Steel spine walls are often used in high-rise buildings. As they provide exceptional strength and ductility. Steel frames can be assembled off-site, ensuring precision and reducing construction time.
Masonry: Brick or block wall can serve as spine wall, offering a visually appealing option. Masonry walls require skilled craftsmanship and proper reinforcement for optimal performance.
Composite Materials: Combining different materials, such as concrete and steel, can yield spine walls with enhanced structural properties and architectural versatility.
Construction Techniques:
The construction of a spine wall involves several key steps, including:
Design and Engineering: Engage structural engineers and architects to assess the building’s requirements, determine load forces, and create an appropriate spine wall design.
Foundation Preparation: Ensure the foundation is adequately prepar to bear the load of the spine wall. This may involve excavation, compacting soil, and installing reinforcement bars.
Formwork and Reinforcement: Construct temporary formwork to shape the spine wall and reinforce it with steel bars to provide strength and stability.
Concrete Pouring: Pour the concrete mixture into the formwork, ensuring proper consolidation and removal of air bubbles for a solid, uniform structure.
Curing and Finishing: Allow the concrete to cure, typically for a minimum of 28 days, before removing the formwork. Apply surface finishes or cladding materials as desired.
Conclusion:
Spine walls are indispensable components in modern construction, offering structural stability and a range of benefits. By understanding their purpose, advantages, and the construction process involved, you can make informed decisions when designing or renovating buildings. From selecting the appropriate materials to executing the construction techniques correctly. Each step is vital to ensure the durability and reliability of the spine wall. Incorporate these insights into your construction projects to create safer, more resilient, and aesthetically pleasing structures.

