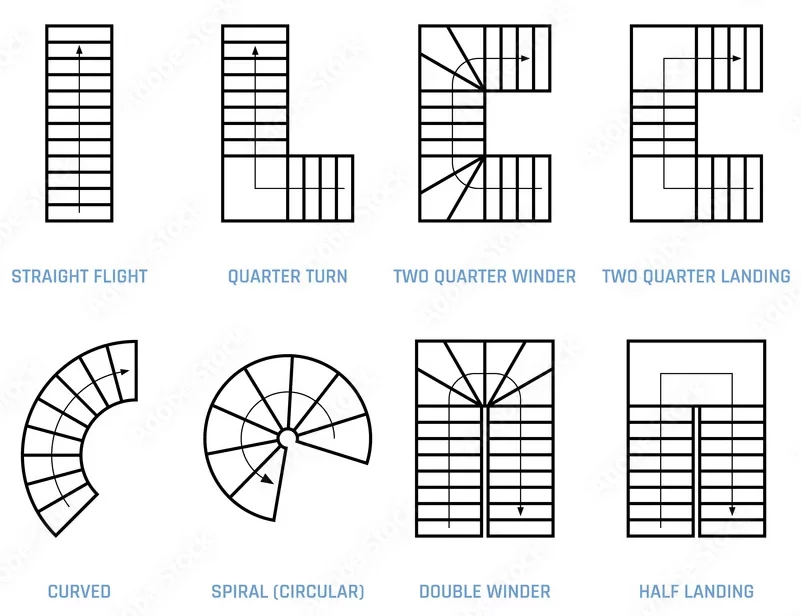A floor plan is a two-dimensional diagram that shows the layout of a building, including the rooms, walls, windows, doors, and other architectural features. Stairs are an essential part of many floor plans, providing access to different levels of the building and helping to create a sense of flow and movement.
There are many different types of stairs that can be included in a floor plan, each with its own unique characteristics and benefits. Some common types of stairs include straight stairs, L-shaped stairs, U-shaped stairs, spiral stairs, and curved stairs.
Straight stairs are the most common type of stairs and consist of a single straight flight of steps that go from one level to the next. They are typically the simplest and most cost-effective type of stair to install, but they can also take up a lot of space and may not be suitable for tight or cramped floor plans.
L-shaped stairs are similar to straight stairs but include a landing or turn in the middle of the flight of steps. This can help to save space and make the stairs more visually interesting, but they can also be more expensive and complex to build.
U-shaped stairs are similar to L-shaped stairs but include a second turn, creating a U-shaped flight of steps. This type of stair is ideal for larger floor plans or buildings with multiple levels. As they can provide a lot of access in a small amount of space.
Spiral stairs are a more compact and visually striking type of stair. That consists of a central pole or column around. The steps are arranged in a spiral pattern. This type of stair is ideal for small or narrow floor plans, as they take up very little space and can be a stylish and elegant addition to any building.
Curved stairs are similar to spiral stairs but include a wider, sweeping curve rather than a tight spiral. They can be a visually impressive addition to a building. But they can also be more difficult and expensive to build than other types of stairs.
In addition to the type of stairs used in a floor plan. There are also many other factors to consider when designing and implementing stairs. These can include the height and width of the steps. The materials used to construct the stairs, and the placement and location of the stairs within the building.
The height and width of the steps are important considerations. As they can impact the safety and comfort of those using the stairs. In general, steps should be no higher than 7.5 inches and no narrower. Than 10 inches, and there should be a consistent rise and run across all steps in a flight.
The materials used to construct the stairs can also have a significant impact on their durability, safety, and aesthetic appeal. Common materials used for stairs include wood, metal, concrete, and stone, each with its own unique characteristics and benefits.
Finally, the placement and location of stairs. Within a building can also have a significant impact on its functionality and usability. Stairs should be located in areas that are easily accessible and visible. They should be designed to provide a smooth and continuous flow of movement between different levels of the building.
Overall, stairs are an essential part of many floor plans, providing access to different levels of the building. Helping to create a sense of flow and movement. By carefully considering the type, height, width, materials, and location of stairs in a floor plan, designers and architects. Can create a safe, functional, and visually striking feature that enhances the overall design and functionality of the building.

