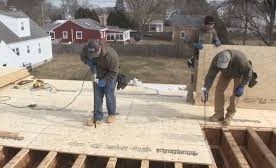Subfloor construction holds immense significance within the construction industry as it establishes a robust foundation for both residential and commercial buildings. The subfloor, referred to as the underfloor or basement, serves as a supportive framework situated between the foundation and the final floor surface. In this blog post, we will delve into the details of subfloor construction in Australia, exploring its importance, materials used, construction techniques, and key considerations. Let’s explore the world of subfloor construction!
Understanding Subfloor Construction in Australia:
Subfloor construction in Australia involves the creation of a sturdy and stable foundation beneath the finished floor. It serves multiple purposes, including:
Structural Support:
The subfloor distributes the weight of the building evenly across the foundation, ensuring stability and preventing sagging or structural failure.
Moisture Protection:
A well-constructed subfloor incorporates moisture barriers and ventilation systems to prevent dampness, moisture-related damage, and the growth of mold or mildew.
Insulation and Energy Efficiency:
Properly insulated subfloors can contribute to improved energy efficiency, reducing heat loss or gain and enhancing the overall thermal performance of the building.
Soundproofing:
Subfloor construction can help minimize noise transmission between floors, enhancing acoustic insulation and creating a more comfortable indoor environment.
Answering Important Questions:
What materials are commonly used in subfloor construction in Australia?
Common materials used in subfloor construction in Australia include concrete, timber, steel, and engineered wood products. Concrete is often used for its durability and load-bearing capabilities. Timber bearers and joists are popular choices due to their versatility, ease of installation, and natural moisture resistance. Steel and engineered wood products like LVL (laminated veneer lumber) offer strength and stability, especially in commercial or heavy-duty applications.
What are the typical subfloor construction techniques employed in Australia?
Subfloores construction techniques in Australia may vary based on the building’s design and site requirements. Some common methods include:
Concrete Slab: Constructing a concrete slab as the subfloor, either directly on the ground or supported by piers or stumps.
Bearers and Joists: Utilizing timber or steel bearers and joists to create a raised floor system, with the subfloor space providing access for services and ventilation.
Suspended Slab: Employing reinforced concrete slabs supported by columns or walls. Creating a void space beneath the floor for services and utilities.
What are the key considerations for subfloor construction in Australia?
Important factors to consider when undertaking subfloores construction in Australia include:
Site Evaluation: Assessing the site conditions, soil type, and potential for ground movement to determine the most suitable subfloor construction method.
Compliance with Building Codes: Ensuring compliance with local building codes, regulations, and Australian standards regarding subfloor design, materials, and structural requirements.
Moisture Management: Implementing effective moisture barriers, damp-proofing measures, and adequate ventilation to prevent moisture-related issues. Such as rising dampness or condensation.
Termite Protection: Incorporating termite-resistant materials and adopting appropriate preventive measures to safeguard the subfloor against termite infestation.
Conclusion:
Subfloores construction in Australia is a crucial aspect of building construction, providing stability. Moisture protection, insulation, and soundproofing for residential and commercial structures. By understanding the importance, materials, construction techniques, and key considerations involved. Constructions professionals can ensure the durability and functionality of the subfloor. Remember to consult local building regulations and seek professional advice to achieve optimal subfloores construction results.

