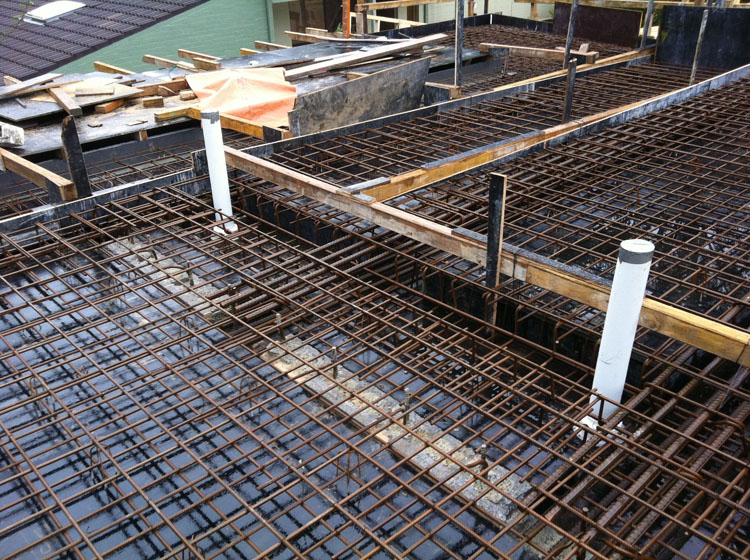Introduction:
Suspended slab construction is a widely used technique in the building industry, offering numerous advantages in terms of structural integrity, space utilization, and design flexibility. This comprehensive guide will delve into the key aspects of suspended slab construction, including its definition, benefits, construction process, and important considerations. Whether you’re a homeowner, architect, or builder, this guide will provide valuable insights into the world of suspended slab construction.
Understanding Suspended Slab Construction:
Suspended slab construction involves supporting a reinforced concrete slab with beams or walls. Resulting in a void or space between the slab and the ground. This technique allows for the utilization of the space beneath the slab, providing opportunities for services, utilities, and enhanced design aesthetics.
Benefits of Suspended Slab Construction:
Suspended slab construction offers several advantages:
Enhanced Structural Performance: The use of reinforced concrete provides excellent load-bearing capacity, ensuring the structural integrity of the building.
Flexibility in Design: The void space allows for the incorporation of utilities such as plumbing. Electrical systems, and HVAC ducts without compromising floor space.
Noise and Vibration Control: Suspended slabs minimize the transmission of noise and vibrations between different levels of the building.
Thermal Insulation: The air gap between the slab and the ground acts as a thermal barrier. Providing insulation and energy efficiency.
Versatile Applications: Suspended slabs are suitable for various building types, including residential, commercial, and industrial structures.
Construction Process of Suspended Slab:
The construction of suspended slabs involves the following steps:
Planning and Design: Collaborate with architects, engineers, and designers to develop a detailed plan that considers the structural requirements, load calculations, and desired functionalities of the suspended slabs.
Site Preparation: Clear the construction area, ensuring proper excavation and leveling of the ground.
Formwork Installation: Erect formwork, which serves as a temporary mold for the concrete, ensuring the desired shape and dimensions of the suspended slabs.
Reinforcement Placement: Install the steel reinforcement bars or mesh within the formwork to enhance the strength and durability of the slab.
Concrete Pouring: Pour the concrete mixture into the formwork. Ensuring proper compaction and leveling to achieve a smooth and even surface.
Curing and Drying: Allow sufficient time for the concrete to cure and gain strength. Implement proper curing techniques to ensure optimal performance.
Removal of Formwork: Once the concrete has reached the desired strength, remove the formwork, revealing the suspended slab structure.
Finishing and Waterproofing: Apply necessary finishes, such as screeding, polishing, or tiling, to achieve the desired aesthetic appeal. Implement waterproofing measures to protect the slab from moisture penetration.
Important Considerations in Suspended Slabs Construction:
When undertaking suspended slabs construction, consider the following factors:
Structural Design: Ensure that the design and dimensions of the suspended slabs are engineered to withstand the anticipated loads and structural requirements.
Waterproofing and Moisture Management: Implement effective waterproofing measures to prevent water seepage and moisture-related issues.
Adequate Support and Beam Design: Provide proper support through beams, columns, or load-bearing walls to evenly distribute the load from the slab.
Quality Materials and Construction Techniques: Use high-quality concrete, reinforcement, and construction practices to ensure the longevity and durability of the suspended slab.
Compliance with Building Codes and Standards: Adhere to local building codes, regulations, and standards to ensure the safety and compliance of the suspended slab construction.
Conclusion:
Suspended slab construction offers a range of benefits, including structural efficiency, design flexibility, and improved functionality in building projects. By understanding the construction process, benefits, and key considerations. Architects, builders, and homeowners can make informed decisions regarding the implementation of suspended slab construction. By employing meticulous planning, thoughtful design, and precise construction techniques. Suspended slabs play a pivotal role in constructing robust, practical, and visually appealing structures.

