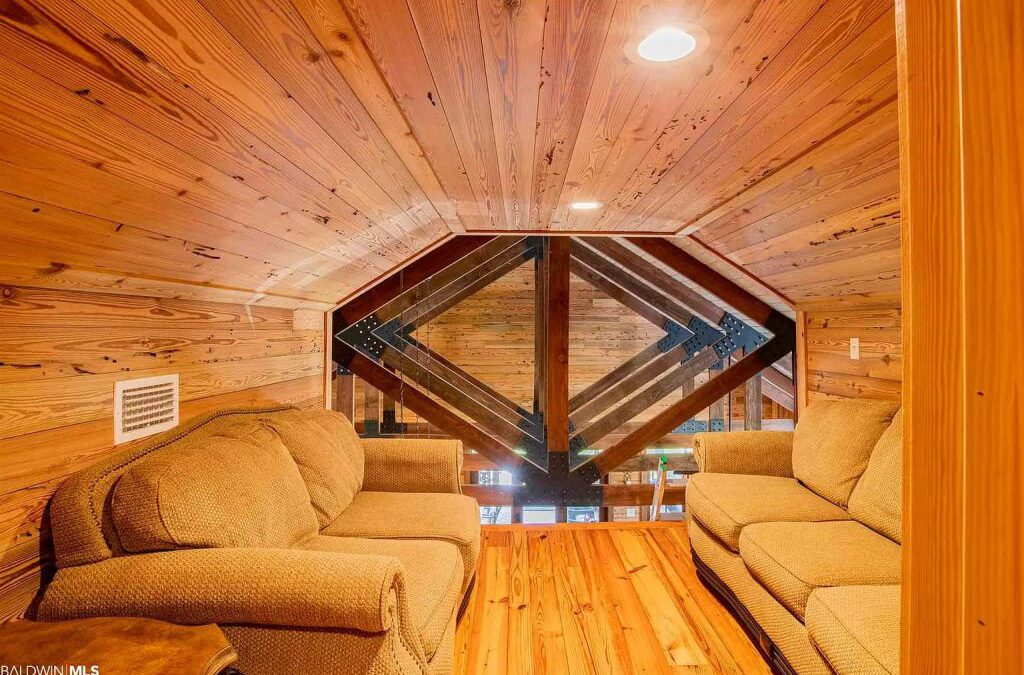In recent years, a unique and innovative trend has emerged in the world of architecture and interior design – the barndominium. A portmanteau of “barn” and “condominium,” a barndominium is a versatile living space that combines the rustic charm of a barn with the comforts of a modern home. While the exterior often reflects its agricultural roots, the real magic happens inside, where homeowners have the opportunity to create stunning and unique interiors that seamlessly blend the old with the new.
Rustic Elegance:
One of the defining features of barndominium interiors is the celebration of rustic elegance. Exposed wooden beams, reclaimed barn wood, and metal accents create a warm and inviting atmosphere. These materials not only pay homage to the structure’s agricultural past but also add character and a sense of history to the space. The juxtaposition of rough-hewn textures with refined finishes contributes to the unique appeal of the barndominium interior.
Open Concept Living:
Barndominiums are often designed with open floor plans, embracing the idea of spacious, communal living. This design choice not only maximizes the usable square footage but also enhances the flow of natural light throughout the space. Large, open areas provide ample opportunities for customization, allowing homeowners to create distinct zones for living, dining, and cooking while maintaining a cohesive aesthetic.
Modern Amenities in a Rustic Shell:
While the exterior may resemble a traditional barn, the interiors of barndominiums are anything but antiquated. Homeowners have the flexibility to incorporate state-of-the-art appliances, smart home technology, and energy-efficient features seamlessly into the rustic framework. This fusion of modern amenities with the timeless charm of a barn creates a living space that is both functional and visually captivating.
Creative Spatial Design:
Barndominium interiors offer a blank canvas for creative spatial design. Homeowners can play with the layout, experimenting with different room configurations and design elements. Lofts, mezzanines, and vaulted ceilings are popular choices that add visual interest and maximize vertical space. The result is a home that feels uniquely tailored to the needs and tastes of its occupants.
Personalized Touches:
One of the most appealing aspects of barndominium interiors is the opportunity for personalization. From selecting custom finishes to incorporating meaningful decor, homeowners can infuse their personality into every corner of the space. Quirky antiques, family heirlooms, and handmade crafts find a natural home in the rustic ambiance, creating a lived-in feel that is both comforting and stylish.
Efficient Use of Space:
Barndominiums often make efficient use of space, prioritizing functionality without sacrificing style. Clever storage solutions, built-in furniture, and multi-functional spaces are key elements in ensuring that every square foot serves a purpose. This focus on practicality contributes to a clutter-free environment, promoting a sense of serenity within the rustic walls.
Conclusion:
The rise of barndominiums reflects a shift in the way we approach residential architecture and design. By combining the best of both worlds – the historic charm of a barn and the modern comforts of a condominium – these unique structures offer homeowners an opportunity to create spaces that are as functional as they are visually stunning. Barndominium interiors, with their rustic elegance, open-concept living, and personalized touches, showcase the limitless possibilities when tradition and innovation come together harmoniously. As this trend continues to gain popularity, we can expect to see even more creative and inspiring barndominium interiors that redefine the concept of modern country living.

