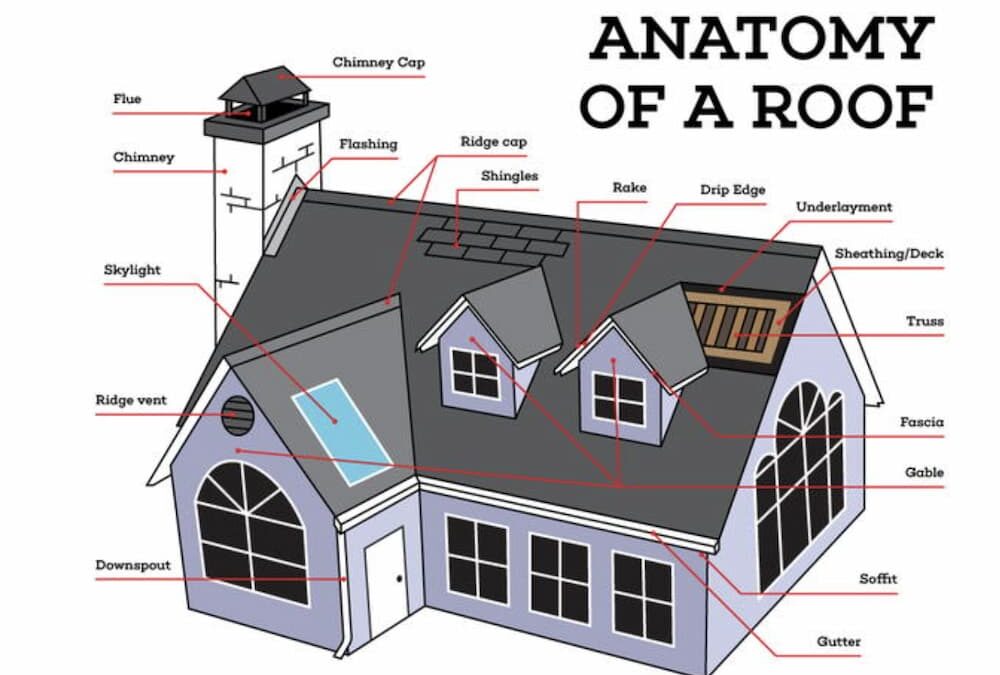A roof is a fundamental part of any structure, providing protection against the elements and contributing to the overall stability and functionality of a building. Understanding the various components that make up a roof is crucial for homeowners, architects, and builders alike. In this article, we will explore the different parts of a roof, shedding light on their individual roles and significance.
Roof Deck
The roof deck serves as the foundation of the entire roofing system. Typically made of plywood or oriented strand board (OSB), the roof deck is attached to the structural framing of the building. It provides a stable base for the other roofing components and ensures the overall strength and integrity of the roof.
Underlayment
Situated directly on top of the roof deck, the underlayment acts as a protective barrier against water infiltration. Commonly made of felt or synthetic materials, this layer prevents water from reaching the roof structure and helps safeguard the interior of the building. Underlayment is a critical component in ensuring a watertight and durable roofing system. Anatomy of a Roof:
Roofing Materials
Roofing materials vary widely, and the choice depends on factors such as climate, budget, and aesthetics. Common roofing materials include asphalt shingles, metal panels, clay tiles, slate, and wood shakes. Each material has its unique characteristics, offering different levels of durability, energy efficiency, and visual appeal.
Roof Flashing
Roof flashing is a crucial element that prevents water from seeping into vulnerable areas of the roof, such as joints, valleys, and intersections with walls. Typically made of metal, flashing is strategically installed to redirect water away from potential leak points. Properly installed flashing is essential for maintaining a watertight seal and preventing water damage to the underlying structure.
Roof Ventilation
Roof ventilation plays a significant role in regulating temperature and moisture within the attic space. Vents, such as ridge vents, soffit vents, and gable vents, allow air to circulate, preventing the buildup of heat and moisture. Proper ventilation not only extends the lifespan of the roofing materials but also helps maintain a comfortable and energy-efficient indoor environment. Anatomy of a Roof:
Roof Trusses and Rafters
Roof trusses and rafters are the primary structural elements that support the roof deck and distribute the load to the building’s walls. Trusses are pre-fabricated triangular structures, while rafters are traditional beams that slope from the ridge to the eaves. Together, they form the skeleton of the roof, providing strength and stability.
Eaves and Fascia
The eaves are the overhanging edges of the roof, extending beyond the exterior walls. Fascia is a horizontal board that runs along the eaves, providing a finishing touch and supporting the gutters. Eaves and fascia contribute to the aesthetics of the roof and help protect the exterior walls from water damage by directing rainwater away from the building. Anatomy of a Roof:
Conclusion
A well-designed and properly constructed roof is essential for the longevity and functionality of any building. The various components, from the roof deck to the eaves, work together to create a cohesive and protective structure. Understanding the anatomy of a roof allows homeowners, builders, and architects to make informed decisions, ensuring that the roofing system meets the specific requirements of the climate, budget, and design preferences. Whether you are planning a new construction project or considering a roof replacement, a comprehensive understanding of the parts of a roof is invaluable in creating a durable and resilient shelter.

