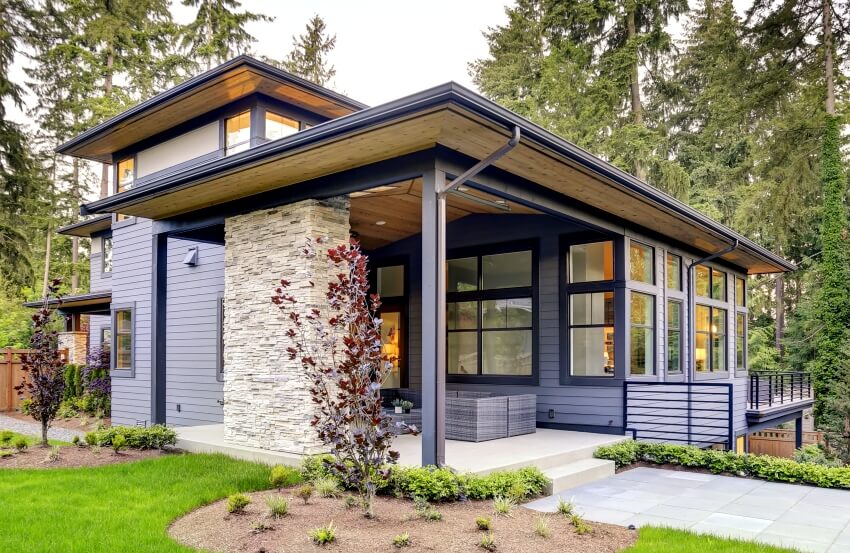Overhang roofs, also known as eaves or roof overhangs, are a distinctive architectural feature that serves both aesthetic and practical purposes in the realm of building design. In this article, we will delve into the world of overhang roofs, exploring their various functions, design considerations, and the impact they have on the overall aesthetics and performance of a structure.
Definition and Types of Overhang Roofs
An overhanging roof refers to the extension of the roof beyond the exterior walls of a building. It creates a protective overhang that shields the building’s walls and foundation from the elements. Overhangs come in various sizes and styles, ranging from minimal projections to expansive eaves that can significantly contribute to the character of a structure.
Functional Benefits of Overhang Roofs
Weather Protection: One of the primary functions of an overhang roof is to provide protection against the elements. By extending beyond the walls, it prevents rainwater from directly hitting the exterior surfaces, reducing the risk of water damage, erosion, and moisture infiltration into the building.
Sunshade and Temperature Regulation: Overhangs play a crucial role in controlling the amount of sunlight that enters a building. During hot seasons, they provide shade, reducing solar heat gain and helping to maintain a more comfortable indoor temperature. In colder seasons, shorter overhangs allow sunlight to penetrate, contributing to passive solar heating.
Preservation of Building Materials: Overhangs shield the exterior walls and windows from direct exposure to rain, snow, and UV rays. This protection helps extend the lifespan of building materials, such as siding, paint, and wood, reducing the frequency of maintenance and replacement.
Design Considerations
Proportions and Aesthetics: The design of overhangs is a critical aspect of architectural aesthetics. Proper proportions are essential to achieving a balanced and visually appealing exterior. Designers consider factors such as the building’s style, size, and surrounding environment when determining the ideal dimensions for overhangs.
Material Selection: The materials used for overhangs contribute to both their functionality and appearance. Common materials include wood, metal, and synthetic materials. The choice of material may be influenced by factors such as durability, maintenance requirements, and the desired aesthetic effect.
Integration with Architectural Style: Overhangs are integral to defining the architectural style of a building. Modern structures may feature sleek and minimalistic overhangs, while traditional or colonial designs often include more elaborate and decorative projections. The integration of overhangs with the overall architectural theme enhances the visual coherence of the building.
Challenges and Solutions
While overhangs offer numerous benefits, they also present challenges, such as the potential for reduced natural light in interior spaces, increased construction costs, and the risk of ice dams forming in colder climates. Designers and builders address these challenges through thoughtful planning, the use of advanced materials, and the incorporation of innovative technologies to maintain a balance between form and function.
Conclusion
Overhang roofs exemplify the synergy of form and function in architectural design. From their protective role against the elements to their contribution to the visual identity of a building, overhangs are a multifaceted element that enhances the overall performance and aesthetics of a structure. As architects continue to explore innovative design solutions, overhang roofs remain a timeless feature that combines practicality with artistic expression in the ever-evolving world of architecture.

