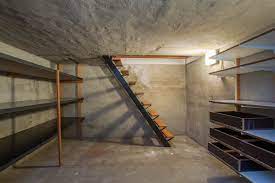When it comes to tiny house living, homeowners often need to get creative with their use of space. One option that some homeowners may consider is adding a basement to their tiny house. While this may seem like an unconventional choice, a tiny house basement can provide additional storage space, living space, or even a separate living area for guests.
The first step in adding a basement to a tiny house is to determine whether it is structurally feasible. Depending on the type of foundation that the tiny house sits on, it may or may not be possible to excavate and add a basement. For example, if the tiny house is on a concrete slab foundation, it may not be possible to add a basement without significant structural changes.
Assuming that adding a basement is possible, the next step is to determine the size and layout of the basement. When it comes to tiny house basements, homeowners typically opt for a smaller, more compact layout that still provides the necessary functionality. For example, the basement may be used primarily for storage, or it may be designed as a living space with a separate entrance.
One important consideration when designing a tiny house basement is the height of the ceiling. In order for the basement to be usable. There needs to be enough clearance between the floor of the tiny house and the ceiling of the basement. Depending on the height of the tiny house and the desired height of the basement ceiling. It may be necessary to excavate deeper into the ground or to raise the height of the tiny house.
Another consideration when designing a tiny house basement is the type of access that will be provided. In many cases, a separate entrance may be the best option. As this allows for greater flexibility in how the space is used. However, if the basement is primarily for storage. It may be more practical to have access from inside the tiny house.
When it comes to building the basement, there are several options available. One option is to pour a traditional concrete foundation, which involves digging a hole, pouring concrete footings, and then pouring the concrete walls and floor. Another option is to use precast concrete panels, which are pre-made and then assembled on-site. This can be a faster and more cost-effective option, but may not be as strong as a traditional concrete foundation.
In addition to the construction of the basement itself, homeowners also need to consider the various systems and utilities that will be needed in the basement. This may include plumbing for a bathroom or kitchenette, electrical wiring for lighting and outlets, and HVAC systems for heating and cooling.
One potential drawback of adding a basement to a tiny house is the added cost. Adding a basement can significantly increase the overall cost of the tiny house, as it involves excavation. Foundation construction, and additional utility and system installations. However, for homeowners who need the additional space and functionality that a basement provides, the added cost may be worth it.
Another potential drawback of adding a basement to a tiny house is the added weight. A basement adds significant weight to the overall structure of the tiny house. Which can make it more difficult to tow or move. Homeowners should ensure that their tiny house is structurally capable of supporting. The additional weight of a basement before moving forward with the project.
Overall, adding a basement to a tiny house can provide additional living space. Storage space, or even a separate living area for guests. While it may require additional planning, construction, and expense. A tiny house can be a great way to maximize the use of space in a tiny home. By working with a qualified contractor and carefully planning the design and construction of the basement. Homeowners can create a functional and comfortable space that meets their needs.

