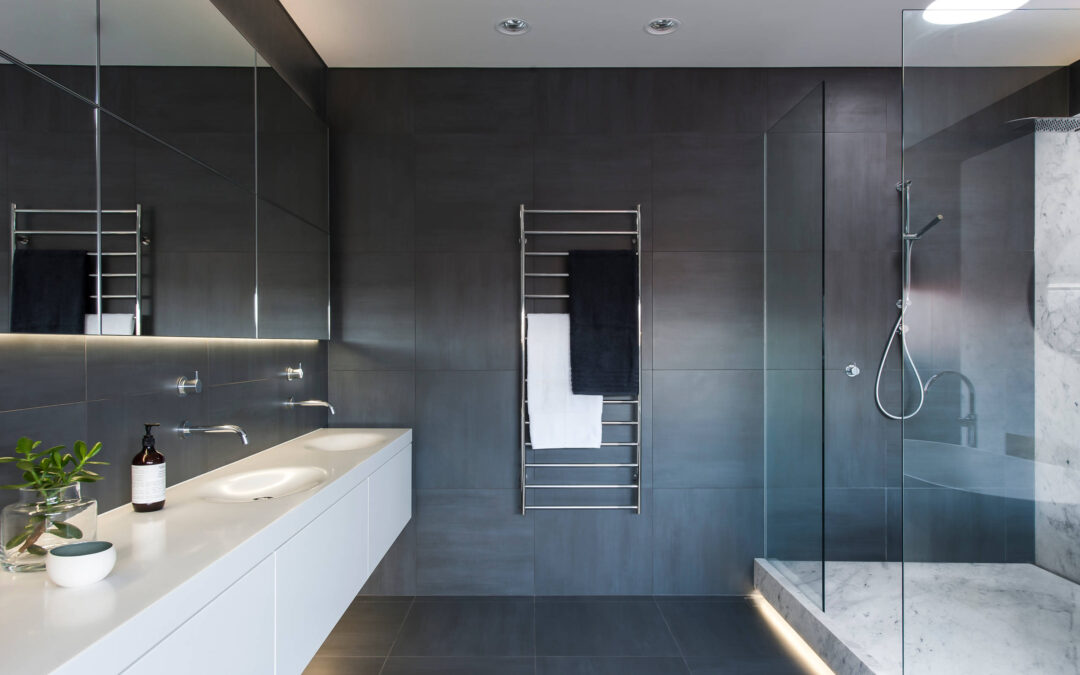Home renovations often involve reimagining existing spaces to better suit the needs and preferences of homeowners. Converting a bedroom into a bathroom is a transformative project that can add both convenience and value to your home. In this article, we’ll explore the considerations, planning, and design ideas involved in turning a bedroom into a stylish and functional bathroom.
1. Evaluate the Feasibility:
Before embarking on a bedroom-to-bathroom conversion, it’s crucial to assess the feasibility of the project. Consider factors such as plumbing access, structural considerations, and local building codes. Consult with a professional contractor or an architect to ensure that the conversion aligns with the structural integrity of your home.
2. Determine the Bathroom Layout:
Decide on the layout of the new bathroom within the existing bedroom space. Consider the placement of fixtures such as the toilet, sink, and shower or bathtub. Optimize the layout for functionality and flow, ensuring that the new bathroom meets your specific needs and adheres to space constraints.
3. Plumbing Considerations:
Plumbing is a critical aspect of any bathroom, and converting a bedroom requires careful planning to integrate plumbing systems seamlessly. Ensure that plumbing lines can be extended or reconfigured to accommodate the new bathroom fixtures. Accessibility to existing plumbing can significantly impact the project’s complexity and cost.
4. Ventilation and Lighting:
Proper ventilation is essential in a bathroom to prevent moisture-related issues. Plan for an effective ventilation system, such as an exhaust fan or a window, to promote air circulation and minimize humidity. Additionally, consider the lighting design to create a well-lit and inviting bathroom ambiance. Incorporate both natural and artificial light sources strategically.
5. Flooring and Wall Finishes:
Choose appropriate flooring and wall finishes that align with your design preferences and provide durability in a bathroom setting. Waterproof and moisture-resistant materials are crucial to prevent damage from water exposure. Options include ceramic or porcelain tiles for flooring and moisture-resistant paint or tiles for the walls.
6. Privacy Considerations:
Ensure that the new bathroom design prioritizes privacy. If the bedroom already had an en suite bathroom, repurposing the space might require adjustments to maintain or enhance privacy. Consider installing frosted glass, sliding doors, or other design elements that strike a balance between openness and privacy.
7. Storage Solutions:
Integrate effective storage solutions into the bathroom design to maximize functionality. Consider built-in shelves, cabinets, or vanity units that provide ample space for toiletries, towels, and other bathroom essentials. A clever storage design can help maintain a clean and organized look in the converted space.
8. Style and Aesthetic Cohesion:
Maintain a cohesive aesthetic between the existing bedroom and the new bathroom. Consider factors such as color schemes, materials, and design elements to create a seamless transition. A well-thought-out design ensures that the converted space feels like a natural extension of the home rather than an abrupt addition.
9. Plumbing Fixtures and Accessories:
Select plumbing fixtures and accessories that align with the overall design concept and meet your practical needs. Modern and stylish fixtures can elevate the aesthetic appeal of the bathroom, contributing to a cohesive and contemporary design. Choose faucets, showerheads, and hardware that complement the overall style of your home.
10. Adequate Ventilation:
Proper ventilation is crucial in a bathroom to prevent mold and mildew growth. Ensure that the bathroom has an efficient exhaust fan or a window to promote air circulation. This not only preserves the structural integrity of the space but also contributes to a healthier indoor environment.
11. Permitting and Code Compliance:
Check local building codes and secure the necessary permits before starting the conversion. Compliance with regulations ensures that the project meets safety standards and legal requirements. Work with a professional contractor who is knowledgeable about local codes and regulations to avoid potential issues.
12. Professional Assistance:
Converting a bedroom into a bathroom is a significant undertaking that may require the expertise of professionals. Hire a licensed contractor, plumber, and electrician to ensure that the project is executed safely and efficiently. Professionals can also provide valuable insights and recommendations based on their experience.
Conclusion:
Converting a bedroom into a bathroom is a design challenge that, when executed thoughtfully, can result in a stylish and functional space. Careful planning, attention to detail, and adherence to building codes are essential for a successful transformation. Whether you’re looking to create a luxurious en suite or add convenience to your home, the conversion process allows you to tailor the space to your specific needs while maintaining a cohesive and aesthetically pleasing home design.

