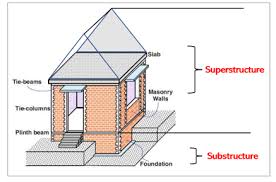In the realm of construction, the terms “substructure” and “superstructure” delineate the fundamental components that shape the built environment. These concepts are integral to the understanding of how buildings and infrastructure come together. This article explores the definitions, roles, and distinctions between substructure and superstructure, shedding light on their respective contributions to the construction process.
Defining Substructure:
The substructure of a construction project refers to the underlying foundation and supporting elements that form the base upon which the entire structure rests. It encompasses the components that are typically below ground level and provide stability, load-bearing capacity, and resistance to various forces. The substructure acts as the anchor for the entire building or infrastructure.
Components of the Substructure:
Foundations: Foundations are the building blocks of the substructure, transferring the weight of the structure to the underlying soil or bedrock. Common types include shallow foundations, such as strip or pad foundations, and deep foundations like piles or caissons.
Footings: Footings are structural elements that support and distribute the load from walls and columns to the foundation. They are essential for ensuring stability and preventing settlement.
Basements: In some cases, the substructure includes below-ground spaces, commonly referred to as basements. These spaces can serve various purposes, including storage, utilities, or additional living areas.
Retaining Walls: In situations where there are changes in ground elevation, retaining walls are part of the substructure. They provide lateral support to prevent soil movement and maintain stability.
Roles and Importance of Substructure:
Load Distribution: The primary role of the substructure is to distribute the loads imposed by the superstructure evenly to the ground. This ensures that the structure remains stable and secure.
Ground Stability: Substructures designed to interact with the underlying soil or bedrock, considering factors such as soil type, bearing capacity, and potential settlement. This interaction is crucial for preventing uneven settling and ensuring the long-term stability of the structure.
Resistance to Forces: Substructures are engineered to resist various forces, including vertical loads from the superstructure, lateral loads from wind or seismic activity, and uplift forces. The design must account for these forces to maintain structural integrity.
Water Management: Substructures often include provisions for managing groundwater through drainage systems and waterproofing measures. This helps prevent water ingress, which can compromise the stability of the foundation.
Defining Superstructure:
In contrast to the substructure, the superstructure represents the above-ground portion of a building or infrastructure. It includes all elements that are supported by the substructure and contribute to the overall form, function, and aesthetics of the structure.
Components of the Superstructure:
Walls and Columns: Walls and columns form the vertical elements of the superstructure, providing enclosure, support, and spatial definition. They can be load-bearing or non-load-bearing, depending on the design.
Beams: Beams are horizontal structural elements that span between columns, providing support for floors and roofs. They distribute the loads from the superstructure to the supporting columns.
Slabs: Slabs are the horizontal surfaces that form the floors and roofs of a structure. They are supported by beams and transfer loads to the underlying columns and walls.
Roofing Systems: The roofing system is part of the superstructure, protecting the interior spaces from the elements. It includes materials such as trusses, decking, and roofing coverings.
Roles and Importance of Superstructure:
Spatial Enclosure: The superstructure encloses the interior spaces of a building, providing shelter, privacy, and separation of functions. It contributes to the creation of habitable and functional environments.
Architectural Expression: Superstructures play a significant role in architectural expression, defining the visual identity and style of a building. Design choices such as facade materials, windows, and overall form contribute to the aesthetic appeal.
Functional Spaces: Different levels of the superstructure house various functional spaces, including living areas, offices, bedrooms, and recreational spaces. The arrangement and layout of these spaces are determined by the design of the superstructure.
Mechanical and Electrical Systems: Superstructures accommodate essential systems such as heating, ventilation, air conditioning (HVAC), electrical wiring, and plumbing. These systems are integrated into the structure to ensure functionality and comfort.
The Interplay Between Substructure and Superstructure:
Integration: The successful construction of a building requires a seamless integration of the substructure and superstructure. Engineers and architects collaborate to ensure that the design of the superstructure aligns with the load-bearing capacity and stability provided by the substructure.
Adaptability: The design of the superstructure must take into account the characteristics of the substructure. For example, in seismic-prone regions, the superstructure design may need to incorporate features that enhance lateral stability.
Feedback Loop: During the construction process, there is a continuous feedback loop between the substructure and superstructure. Adjustments may made based on site conditions, material availability, or unforeseen challenges that arise during construction.
Conclusion:
In the intricate dance of construction, the relationship between substructure and superstructure is paramount. The substructure forms the hidden, foundational support that ensures stability and longevity, while the superstructure rises above, shaping the visual identity and functionality of a building. Understanding the roles, components, and interplay between substructure and superstructure is essential for architects, engineers, and builders as they collaborate to bring structures from conceptualization to reality. Together, these two facets of construction create the harmonious balance necessary for the success of any architectural endeavor, embodying the synergy that defines the built environment we inhabit.

