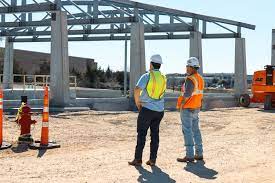Ground-up construction is a term used to describe building a structure from scratch, starting with an empty piece of land or a demolished site. This type of construction involves several phases, including design, site preparation, excavation, foundation work, framing, roofing, electrical, plumbing, and finishing. The term “ground-up” indicates that the building is being built from the ground up, without any existing structure in place.
In ground-up construction, the building process typically begins with the design phase. The architect will work closely with the owner and other stakeholders to create a plan that meets their needs and adheres to local building codes and regulations. Once the design is finalized, the construction process can begin.
The next phase of ground-up construction is site preparation. This involves clearing the land of any debris, grading the site to create a level surface, and preparing the foundation. This is an important step, as the foundation provides structural support for the entire building.
Once the foundation is in place, the framing phase begins. This involves erecting the structural framework of the building, including the walls, floors, and roof. During this phase, the building begins to take shape, and the owner can start to get a sense of what the finished product will look like.
After the framing is complete, the roofing phase begins. This involves installing the roof on the building, which protects the interior from the elements. Once the roof is in place, the electrical and plumbing work can begin. This includes installing wiring, fixtures, and piping, and connecting them to the appropriate utilities.
The final phase of the ground-up
The final phase of ground-up construction is the finishing phase. This involves installing finishes such as flooring, paint, trim, and fixtures. This is where the owner can start to add their personal touches to the building, making it feel like home.
Ground-up construction is a complex process that requires careful planning, attention to detail, and skilled labor. It can take several months or even years to complete, depending on the size and complexity of the building. However, the end result is a brand-new structure that meets the owner’s exact specifications and is built to last.
Ground-up construction is often used for commercial and residential buildings, including offices, retail spaces, apartment complexes, and single-family homes. It is also used for industrial and institutional buildings, such as factories, warehouses, and schools.
There are several advantages to ground-up construction. One of the biggest advantages is that the owner can customize the building to meet their specific needs. This includes everything from the layout and size of the rooms to the types of materials used in the construction.
Another advantage of ground-up construction is that it allows the owner to incorporate the latest building technologies and techniques. This can result in a more efficient and sustainable building that is better equipped to meet the needs of the occupants.
Ground-up construction also allows the owner to start fresh, without any of the limitations or constraints of an existing structure. This can be particularly beneficial for commercial and industrial buildings, where specific requirements and regulations must be met.
In conclusion
Ground-up construction is a complex process that involves several phases, from design to finishing. It is a popular choice for commercial, residential, industrial, and institutional buildings, as it allows the owner to customize the building to meet their specific needs and incorporate the latest building technologies and techniques. While it can be a lengthy and expensive process, the end result is a brand-new structure that is built to last.

