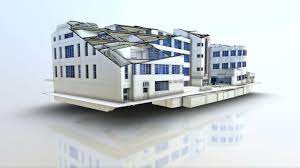Revit is a building information modeling (BIM) software that is widely used in the construction industry. It is a powerful tool that can help architects, engineers, and contractors to collaborate more effectively and streamline the construction process. In this article, we will explore the role of Revit modeling in construction and how it can benefit different stakeholders in the industry.
Design and Visualization
Revit modeling allows architects and designers to create detailed 3D models of buildings that can be easily visualized and reviewed. These models can be used to explore different design options, test the feasibility of design ideas, and identify potential issues early in the design process. This helps to reduce design errors and improve the accuracy of construction documents.
Coordination and Collaboration
Revit modeling facilitates coordination and collaboration between different stakeholders in the construction process. Designers, engineers, and contractors can work together in a single model, making changes and updates in real time. This helps to reduce communication errors and ensure that everyone is on the same page. It also enables the construction team to identify and resolve issues before construction begins, reducing the risk of costly delays and rework.
Cost Estimation and Planning
Revit models can use to generate accurate cost estimates and construction schedules. By incorporating information about materials, quantities, and labor costs, contractors can develop detailed cost estimates and project schedules. This helps to ensure that projects complete on time and within budget.
Prefabrication and Offsite Construction
Revit modeling can use to support the prefabrication and offsite construction of building components. By creating detailed 3D models, contractors can design and fabricate building components offsite, reducing the time and cost required for on-site construction. This also helps to improve the quality of construction by allowing components to manufacture in a controlled environment.
Sustainability and Energy Efficiency
Revit modeling can use to support sustainable design and energy efficiency. By incorporating information about materials, systems, and equipment, designers can optimize building performance and reduce energy consumption. Revit models can also use to simulate building performance. Allowing designers to evaluate different design options and identify opportunities for improvement.
Facility Management
Revit models can use to support facility management after construction is complete. By incorporating information about building systems and equipment. Facility managers can use the model to track maintenance schedules and identify potential issues. This helps to reduce maintenance costs and ensure that building systems are operating efficiently.
In summary, Revit modeling plays an important role in construction by facilitating collaboration, improving accuracy, reducing errors and rework, and supporting sustainable design and energy efficiency. By using Revit modeling, stakeholders in the construction industry can work together more effectively and streamline the construction process.

