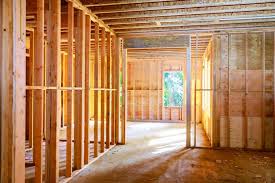Wood light frame construction is a popular method of building structures that involves using a framework of dimensional lumber to create the structure’s walls, floors, and roofs. It is a cost-effective and sustainable construction method that is commonly used for residential and commercial buildings.
The process of wood light-frame construction involves several steps:
Design and Planning: The first step in wood-light-frame construction is to design the structure and create detailed plans. This includes determining the building’s dimensions, floor plan, and other design elements.
Foundation: Once the plans are complete, the foundation is laid, and the footings are poured. The foundation provides a stable base for the structure and helps to distribute the weight of the building evenly.
Framing: Framing is the process of creating the structure’s walls, floors, and roof. This involves using dimensional lumber, such as 2x4s and 2x6s, to create a framework that will support the weight of the building. The framing process includes installing the sill plate, wall studs, headers, joists, and rafters.
Sheathing and Roofing: After the framing is complete, the next step is to install sheathing and roofing. The sheathing is typically made of plywood or orient strand board (OSB) and is use to provide a rigid surface for the siding to attach. The roofing materials can vary, but common options include asphalt shingles, metal roofing, or clay tiles.
Electrical, Plumbing, and HVAC: Once the sheathing and roofing installed, the electrical, plumbing and HVAC systems are install. This includes wiring the building for electricity, installing plumbing fixtures, and connecting the HVAC system.
Insulation and Vapor Barrier: The insulation installed to keep the building warm in the winter and cool in the summer. A vapor barrier is install to prevent moisture from getting into the walls and causing mold or rot.
Siding and Exterior Finishing: The final step in wood light-frame construction is to install the siding and exterior finishing. This can include options such as brick, stucco, vinyl siding, or wood shingles.
There are several advantages to using wood light frame construction, including:
Cost-effective: Wood is a relatively inexpensive building material, making it a cost-effective option for construction.
Sustainable: Wood is a renewable resource and can be sourced from responsibly managed forests.
Easy to work with: Wood is easy to cut and shape, making it a versatile material that can used to create a variety of design elements.
Energy-efficient: Properly insulated wood light-frame buildings can be highly energy-efficient, reducing heating and cooling costs.
Fire-resistant: Wood light frame construction can treated with fire-retardant chemicals to make it more resistant to fire.
However, there are also some potential disadvantages to using wood light frame construction, including:
Vulnerability to moisture: Wood can be vulnerable to moisture damage, which can lead to rot and mold growth.
Vulnerability to pests: Wood is susceptible to damage from pests such as termites and carpenter ants.
Noise transmission: Wood light frame can allow sound to travel easily between rooms.
Limited height: Wood light frame construction is typically limit to three or four stories, making it less suitable for taller buildings.
In conclusion, the wood light frame is a popular and cost-effective method of building structures that involves using a framework of dimensional lumber to create the structure’s walls, floors, and roofs. It has several advantages, including being sustainable, easy to work with, and energy-efficient. However, it also has some potential disadvantages, such as vulnerability to moisture and pests, noise transmission, and limited height.

