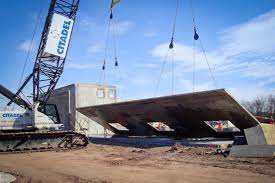Tilt-up concrete construction is a popular building method that involves pouring concrete panels on-site and then lifting them into place with a crane. Tilt-up panels can be used for walls, floors, and roofs, making them a versatile option for a wide range of construction projects. But is a tilt-up slab the right choice for your project? In this article, we’ll explore the key factors to consider when deciding whether tilt-up construction is the best option for your needs.
Building Size and Height
Tilt-up construction is most commonly used for large-scale commercial and industrial buildings, but it can be used for smaller structures as well. One of the primary factors to consider is the size and height of the building. Tilt-up panels are typically poured on the ground and then lifted into place with a crane, so the size of the panels is limited by the height and reach of the crane.
For taller buildings, multiple panels may need to be stacked on top of each other to create the necessary height. This can add to the complexity and cost of the construction process, so it’s important to carefully consider the size and height requirements of your project before choosing tilt-up construction.
Site Access
Another important consideration for tilt-up construction is site access. The panels are typically poured on-site, so there needs to be enough space to accommodate the casting process. In addition, a crane is needed to lift the panels into place, so there needs to be adequate space for the crane to maneuver.
If the site is small or has limited access, tilt-up construction may not be a viable option. It’s important to evaluate the site conditions and consult with a structural engineer and construction contractor to determine whether tilt-up construction is feasible.
Building Design
Tilt-up construction can be used for a variety of building designs, but there are some limitations to consider. For example, the panels are typically rectangular in shape. So curved or irregularly shaped buildings may not be suitable for tilt-up construction. In addition, openings for doors, windows, and other features need to be carefully planned and placed to ensure they don’t compromise the structural integrity of the panels.
Before choosing tilt-up construction, it’s important to consider the design requirements of your project and consult with a structural engineer and architect to determine whether tilt-up construction is a viable option.
Cost
Cost is always an important factor to consider when choosing a building method, and tilt-up construction is no exception. The cost of tilt-up construction can vary depending on a number of factors. Including the size and height of the building, the site conditions, and the design requirements.
In general, tilt-up construction can be a cost-effective option for larger buildings. Particularly if the site is relatively flat and open. However, for smaller buildings or those with irregular designs, other building methods may be more cost-effective.
Durability and Maintenance
Tilt-up construction can be a durable and low-maintenance building option, particularly if the panels are properly sealed and maintained. Concrete is a strong and long-lasting material that can withstand the elements and resist fire, pests, and other hazards. Tilt-up concrete
However, it’s important to consider the maintenance requirements of tilt-up construction. Particularly if the building will be located in a harsh environment or subjected to heavy use. Sealing and waterproofing the panels can help protect them from moisture and other damage. But regular inspections and maintenance are still necessary to ensure the longevity and safety of the building. Tilt-up concrete
Conclusion
Tilt-up construction can be a versatile and cost-effective building method for a wide range of commercial and industrial projects. However, it’s important to carefully consider the size and height of the building, site access, building design. Cost, and durability and maintenance requirements before choosing tilt-up construction.

