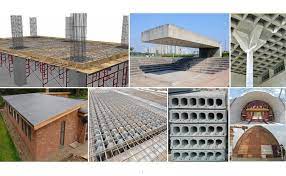In construction, slabs are structural elements that are used to provide a flat surface or to support other structures. There are many different types of slabs that are used in construction, but here are 16 of the most common types:
One-way slab:
A one-way slab is a flat slab that is supported by beams on two opposite sides. It is designed to transfer the load to the supporting beams in one direction only.
Two-way slab:
A two-way slab is a flat slab that is supported by beams on all four sides. It is designed to transfer the load to the supporting beams in two directions.
Flat slab:
A flat slab is a slab without any beams or girders. It is supported directly by columns or walls and is used in areas where a flat surface is required.
Waffle slab:
A waffle slab is a type of two-way slab that has a grid of reinforced concrete ribs running in two directions. The ribs create a waffle-like pattern on the underside of the slab, which helps to reduce the weight of the slab while maintaining its strength.
Hollow core slab:
A hollow core slab is a type of precast concrete slab that has hollow core voids running through it. These voids reduce the weight of the slab while maintaining its strength, making it a popular choice for multi-story buildings.
Ribbed slab:
A ribbed slab is a type of two-way slab that has a series of reinforced concrete ribs running in two directions. The ribs create a series of voids between them, which helps to reduce the weight of the slab while maintaining its strength.
Beam and slab:
A beam and slab is a type of construction where the slab is supported by beams on all sides. The beams transfer the load to the columns or walls below.
Post-tensioned slab:
A post-tensioned slab is a type of concrete slab that is reinforced with high-strength steel cables that are tensioned after the concrete has been poured. This helps to increase the strength and durability of the slab.
Precast slab:
A precast slab is a type of concrete slab that is cast off-site and then transported to the construction site. This helps to reduce construction time and labor costs.
Prestressed slab:
A prestressed slab is a type of concrete slab that is reinforced with high-strength steel tendons that are tensioned before the concrete is poured. This helps to increase the strength and durability of the slab.
Composite slab:
A composite slab is a type of construction where a concrete slab is cast on top of a steel deck. The steel deck acts as a formwork during construction and provides additional reinforcement for the slab once it has cured.
Floating slab:
A floating slab is a type of slab that is not directly attached to the ground. It is designed to “float” on top of a layer of gravel or sand, which helps to distribute the load and prevent cracking.
Mat foundation:
A mat foundation is a type of slab that is used to support heavy loads, such as large buildings or bridges. It is a large, thick slab that spreads the load over a large area.
Raft foundation:
A raft foundation is a type of slab that is used to support a building or structure that covers a large area. It is similar to a mat foundation, but it is thinner and covers a larger area. types of slabs
Suspended slab:
A suspended slab is a type of slab that is supported by walls or columns, rather than by beams. It is used in areas where a flat surface is required, but where there is not enough space for beams.
Tilt-up slab:
A tilt-up slab is a type of precast concrete slab that is cast on-site and then tilted up into place using a crane. This method of construction is often used for warehouses, distribution centers, and other industrial buildings.
These are just some of the most common types of slabs used in construction. The type of slab that is chosen for a particular project will depend on a variety of factors, including the size and weight of the structure being supported, the type of soil or ground conditions at the construction site, and the budget and timeline for the project.
It is important to work with an experienced structural engineer and construction team to determine the best type of slab for your project and to ensure that it is designed and constructed correctly to meet all safety and building code requirements.

